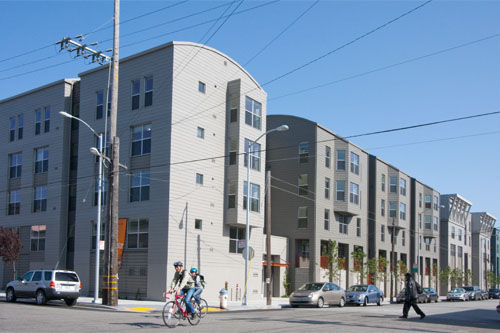
Years ago, I came upon a bustling weekend flea market situated on a lot disfigured by broken concrete and asphalt, and anchored by a dilapidated warehouse structure in the middle of the site. Who would have thought that I would end up as the construction manager working for the developer who gave the site a new life and created a new place for people to come together.
Mosaica is one of the largest green, mixed-use projects located at the crossroads of the Mission and Potrero districts in San Francisco, California. It was developed by Citizens Housing Corporation (CHC), a San Francisco based non-profit affordable housing developer that is leading the way in developing responsible, green, and sustainable communities.
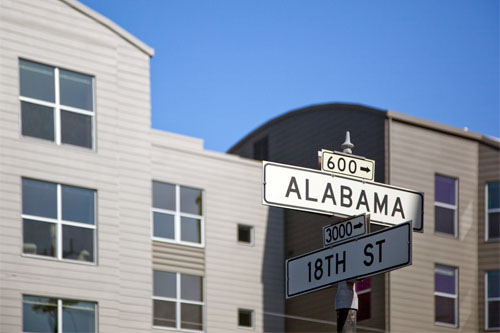
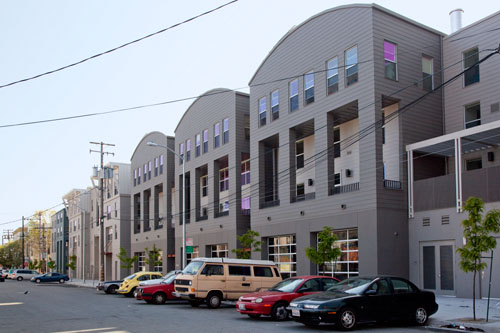
 The design of this one city block of sustainable development blends seamlessly into the existing urban fabric. Mosaica is essentially a mini city that creatively combines 117 affordable rental units for families and seniors, 34 for-sale units, community spaces including secured outdoor courtyards, and 12 light-industrial spaces. Designed by Daniel Solomon’s team at WRT/Solomon E.T.C., the architecture is respectful and befitting of the surrounding neighborhood which consists of residential buildings, restaurants, offices, and light industrial spaces.
The design of this one city block of sustainable development blends seamlessly into the existing urban fabric. Mosaica is essentially a mini city that creatively combines 117 affordable rental units for families and seniors, 34 for-sale units, community spaces including secured outdoor courtyards, and 12 light-industrial spaces. Designed by Daniel Solomon’s team at WRT/Solomon E.T.C., the architecture is respectful and befitting of the surrounding neighborhood which consists of residential buildings, restaurants, offices, and light industrial spaces.
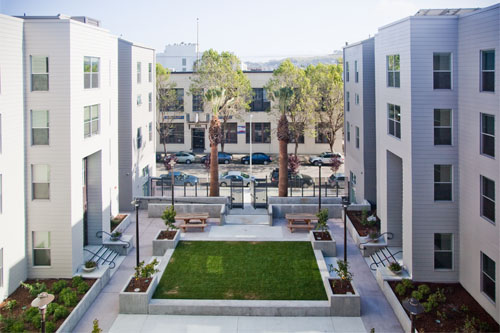
Mosaica inherently promotes sustainable living. Located near a BART (Bay Area Rapid Transit) station and more than 5 bus lines within a 6 block radius, and containing secured bicycle storage and a rental hybrid car from City CarShare, it gives people multiple options to get around town. It also provides the tenants a healthy building environment in which they can live, play and work. The building design incorporates environmentally preferable materials such as “no-VOC” paints that promote good indoor air quality, energy efficient mechanical systems that minimize electricity usage, and a 130 Kw solar photovoltaic system that will generate energy for at least 75% of the common electricity load. The project’s environmental benefits will be realized by the occupants, and will be recognized as Green Point rated by Build It Green.
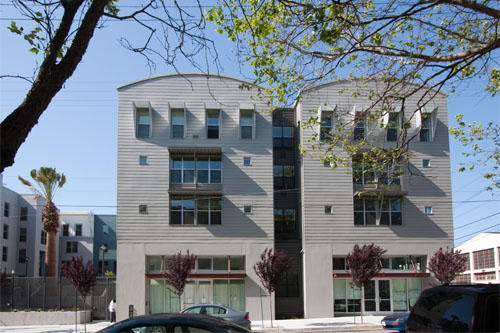
Giving back to the community, and doing its share in helping reduce construction and long term global pollution, Mosaica is a multi-faceted project that addresses many of today’s critical needs: affordable housing for people of all income levels, transit friendly development, green building practices, and renewable energy. Stay tuned for the upcoming article on how the architects incorporated green building design into their standard design process.
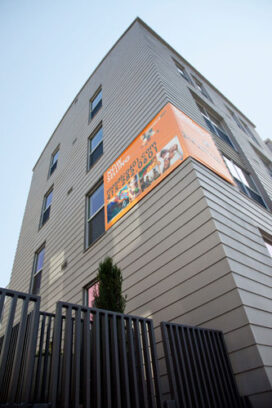
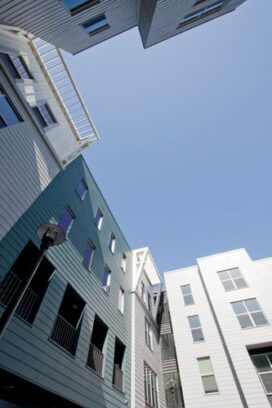


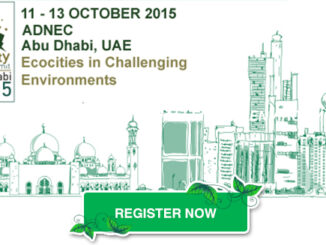
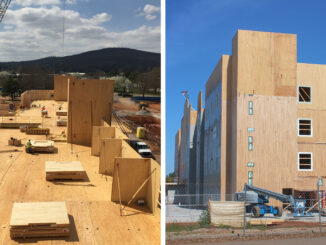
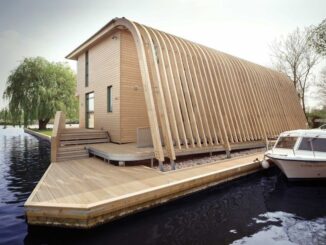
Be the first to comment