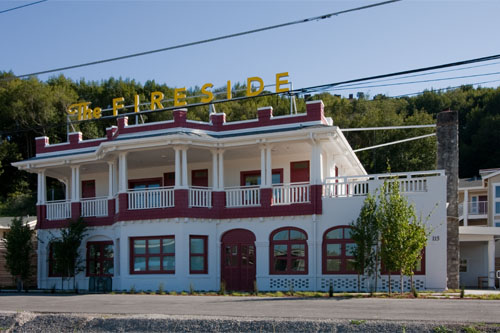
Right off of California Highway 101 and along the way to Stinson Beach, there sits a project “that could.” It accomplished many feats over the course of its development. As the construction manager on this project, I’ll be sharing my insight on the project’s green building process over a series of articles. Almost ten years in the making, The Fireside Apartments is finally going to open.
The Fireside Apartments, developed by Citizens Housing Corporation (CHC), a non-profit affordable housing developer based in San Francisco, is the first green, affordable housing project in Marin County, California. Consisting of 50 units, indoor communal spaces, and two courtyard gardens, it will provide a safe, healthy, and beautiful environment for seniors and families.
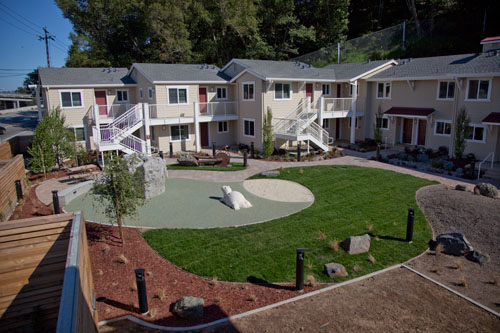
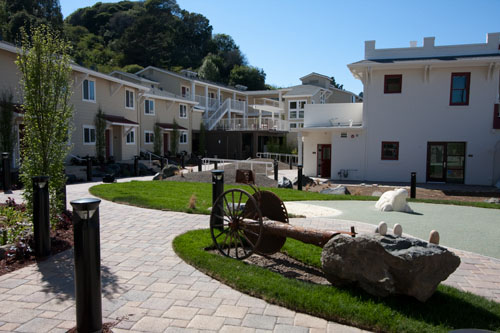
From day one, CHC set out with the goal of creating a sustainable development in its task of replacing a blighted motel with affordable housing units and preserving a historic building, the Fireside Inn, by giving it a new identity as a community center.
The Fireside Apartments, to be GreenPoint rated with 114 potential points by the Build It Green certification system, exemplifies CHC’s commitment to developing green and responsible housing in existing communities rather than green-fields. CHC challenged the architects, (Sim) Van der Ryn Architects and TWM Architects and Planners, to come up with creative site planning and architectural solutions to balance unit density and outdoor social gathering space requirements on a very tight site. In addition, the team, including Cahill Contractors, Inc., was charged with incorporating CHC’s green design and construction goals that ranged from specifying energy efficient equipment, to designing spaces and selecting building materials/ systems that would enable healthy indoor air quality.
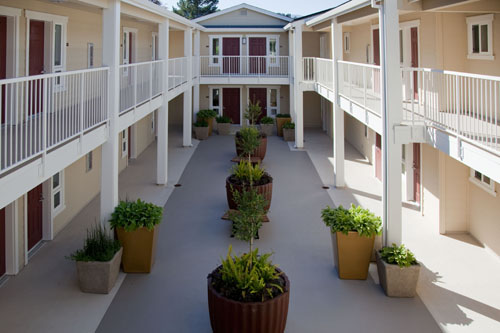
The project specifications go beyond standard building practices and components. More than 65% of the construction and demolition waste was diverted from landfill. FSC certified wood was used for 50% of the sheathing and framing lumber which was mostly delivered pre-cut. Pre-assembled roof trusses allowed for efficient framing. Recycled fly-ash was used to displace 20% of the Portland cement in the structural concrete.
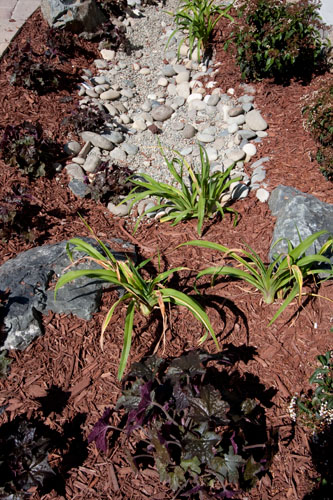
While the building performance exceeds the California Building Code- Title 24- Part 6- Energy Efficiency Standards by 15%, the project also includes radiant hydronic heating, a 30 Kw solar photovoltaic system, 95% interior fluorescent lighting, occupancy sensors at public interior spaces, Energy Star-qualified refrigerators, dual flush toilets at 97% of the bathrooms, and environmentally preferable interior finish products. All of these features seem simple enough to select. But in reality, faced with a tight budget, the developers painstakingly and carefully evaluated many options before finalizing the details.
Stay tuned for the next Fireside article on how the CHC team used value engineering to achieve its green goals.


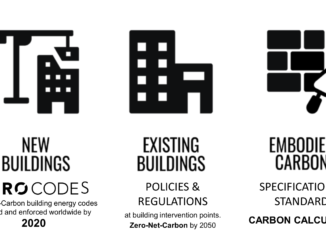
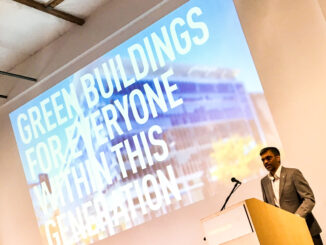
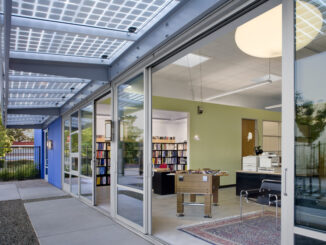
Be the first to comment