Neue Schule Port, an energy-plus building and MINERGIE-A rated elementary school, is located in a residential neighborhood in the Swiss village of Port. With its distinctive folded roof structure, the school’s roof design references the pitched roofs of the surrounding houses, the rural history of the region and the smooth hills of the Jura Mountains. Placed on a gentle slope, the building takes advantage of the topography and links various outdoor spaces according to the different access routes of the school children.
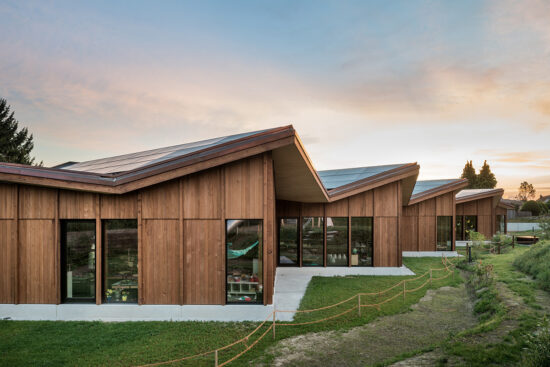
While the ground floor is used for faculty administration, workshops, a school kitchen and back-of-the-house rooms, the first floor comprises of nine classrooms and three kindergarten units that can host a total of 280 children. The rooms on the upper floor naturally benefit from the spatial qualities of the folded roof. Each classroom is like a small independent house which creates a cozy and home-like atmosphere for the children.
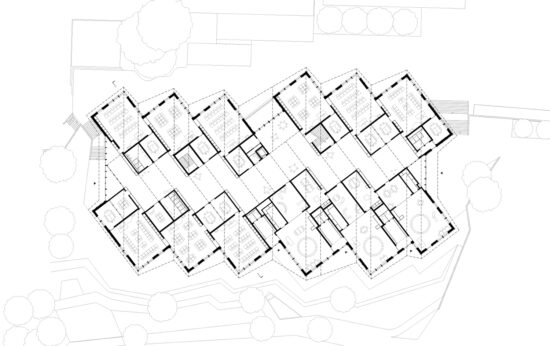
Adjacent classrooms are linked with each other through large doors as well as having direct access to group working spaces and a generous multifunctional middle zone. This layout allows maximum flexibility for current and future teaching and learning methodologies. Large parts of the interior walls are developed as floor to ceiling magnetic blackboards which provide easy access to the students to express themselves. A series of roof-level “courtyards” defined by clerestories provide daylight to the internal spaces while the rooms along the exterior walls receive daylight from two directions due to their angular orientation.
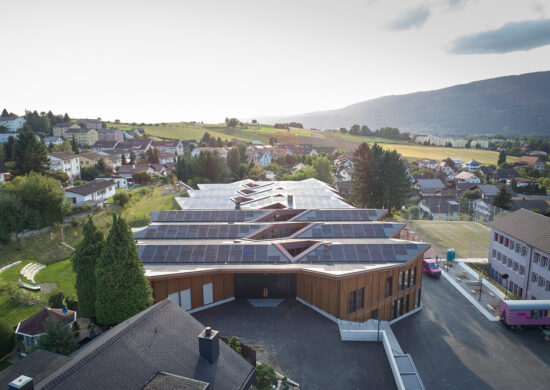
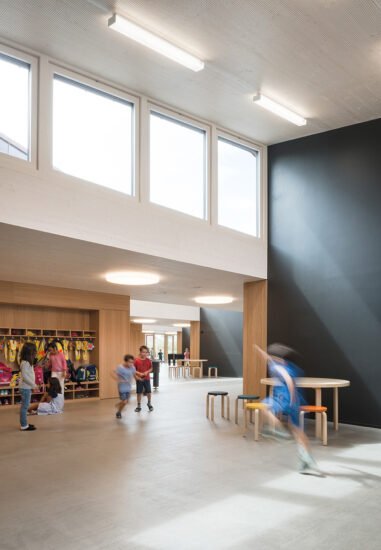
The school can be seen as a large carbon storage unit due to the extensive installation of wood inside and outside the building. The building’s structural system utilizes prefabricated timber construction. Wood, the only construction material that stores carbon, also plays an important role in the school’s façade design as well as interior finishes and furnishings. Pressure-treated white fir from Switzerland, the Black Forest in Germany and the Alsace Region in France was used as the exterior finish. Three-layer fir veneer was used for interior wall finishes while oak was used for interior door frames and fittings. All wood installed in Neuen Schule Port was sustainably harvested.
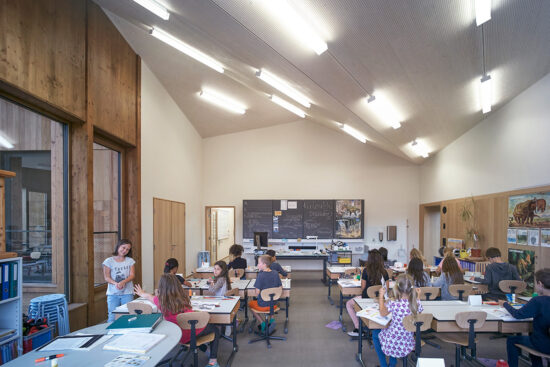
Aside from wood products, other installed construction materials are products with low environmental impact and meet high ecological building requirements. The project specifications followed the policies, standards and regulations of MINERGIE’s ECO rating.
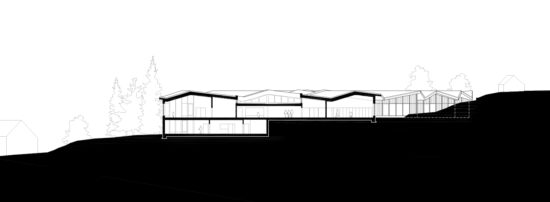
A smart combination of sustainable building measures ensure that Neue Schule Port’s building achieves energy-plus status.
- The building’s rating of MINERGIE-A certifies that it has a high-grade, air-tight building envelope and continuous renewal of air in the building by using an energy efficient ventilation system. These features in turn provide thermal comfort and good indoor air quality for the building occupants.
- Natural daylighting, energy efficient lighting and HVAC systems, and passive systems help the school keep energy usage minimal.
- Operable windows are placed for natural cross ventilation and removes the need for active cooling, also keeping energy usage minimal.
- Passive night cooling during the summer can be achieved by manually opening the exterior windows and clerestory windows that allow a transverse air flow through the rooms.
- The underfloor heating system is connected to district heating, which means that the school obtains heat from a waste recycling plant located in the nearby city of Biel.
- 1,102 solar photovoltaic panels integrated with the building roof design produces around 300 kWp and an annual production of 275,000 kWh. This not only covers the school’s entire electricity needs and guarantees energy independence, but also can provide additional energy to fifty households. (Average household consumption in the village is 4,000 kWh.) The school’s generated electricity is fed into the municipality’s power grid. Household residents, companies, and institutions of the community then can acquire a 20-year right-to-use to buy renewable energy generated by the school’s photovoltaic system.
- The school children learned about sustainable design during their construction site visits. Post-occupancy, they can learn about the building’s energy-plus achievements via displays of real-time electricity production.
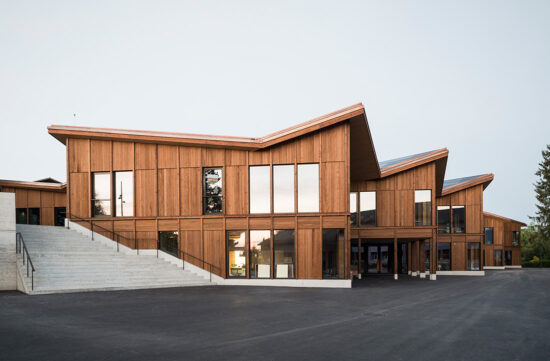
The Zurich, Switzerland-based firm Skop – Architektur & Städtebau (Architecture and Urban Design) won the design competition for Neue Schule Port in 2013 and construction was completed in 2017.


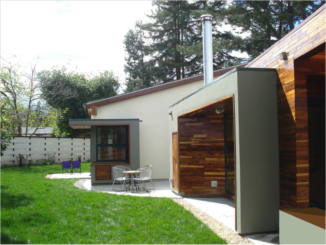
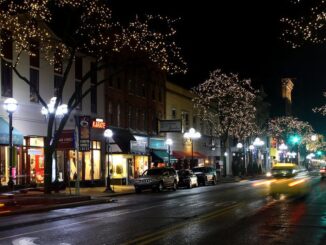
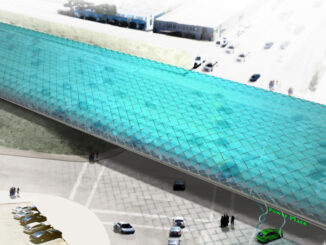
Be the first to comment