Taiwan has one of the coolest looking and greenest stadiums in the world. I first saw photos of this amazing building, the Taiwan National Stadium, at the Symposium on Taiwan-France Cooperation in Intelligent Green Buildings. Last fall, on a perfect sunny day, I joined a group hosted by the Taiwan Green Building Council for a stadium tour.
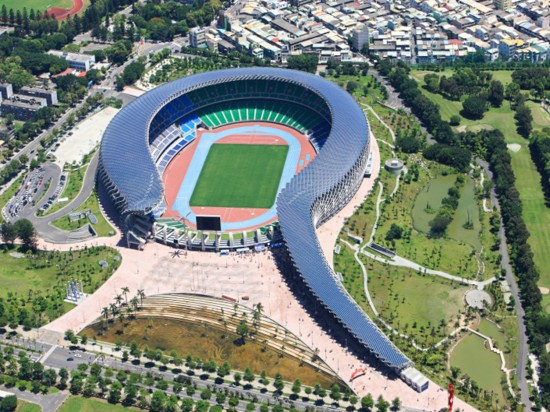
Located in Kaohsiung, southern Taiwan, the National Stadium was designed by 2013 Pritzker Architecture Prize winner architect Toyo Ito. Japan’s Toyo Ito & Associates, Architects contributed to its conceptual development and design and Takenaka Corporation provided technical and engineering support for the project. Taiwan’s architecture firm Ricky Liu & Associates implemented and executed the project while Fu Tsu Construction managed its construction. The stadium was built for the 2009 World Games in which athletes from 100 plus countries came together to compete in 35 types of sports including non-Olympic sports such as ultimate frisbee and dragon boat racing. The stadium achieved a Gold rating based on EEWH (Ecology, Energy Saving, Waste Reduction, and Health), Taiwan’s green building certification system established in 1999.
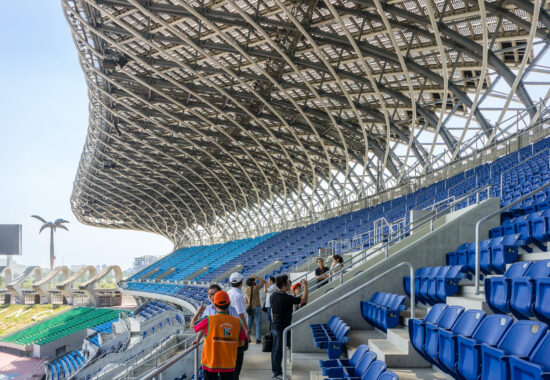
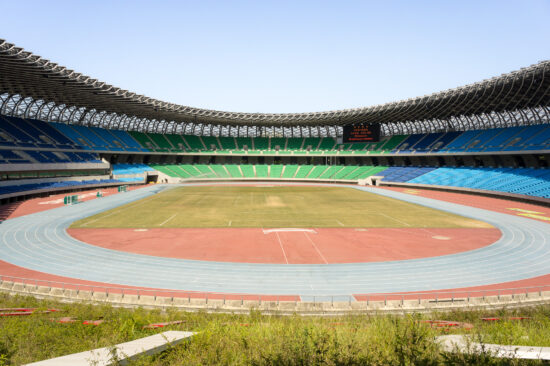
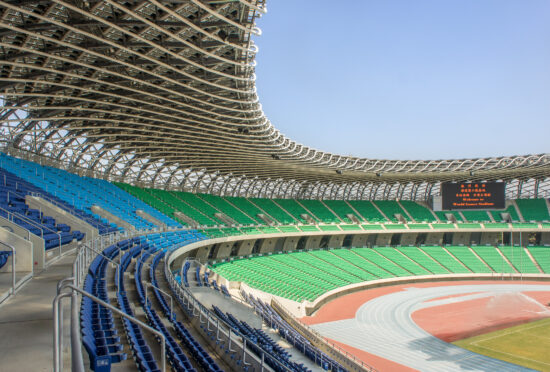
We entered the stadium through the parking ramp and into a dark tunnel. My first reaction after exiting the tunnel and onto the stadium field was “wow, it is absolutely stunning.” The stadium is a sexy sculpture in itself and deserves to be viewed from all perspectives high and low, from within the building as well as from the park in which it sits. The oval stadium structure is made up of a rhythmic series of curvilinear concrete support beams, encased in a skin of spiraling steel lattice overlaid on a steel truss framework cantilevered from the base, and topped with a roof built out of solar PV panels suggestive of dragon scales. The elegant spiraling framework not only acts as a sunshade but also provides a visual feast for the eyes.
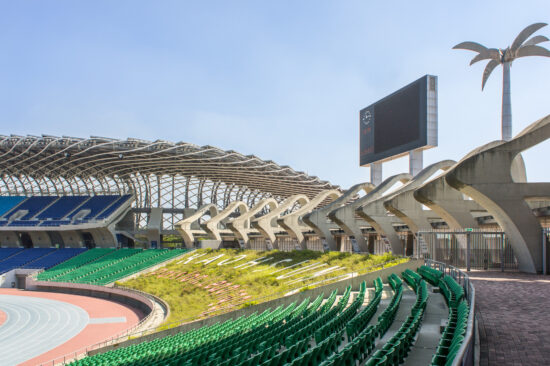
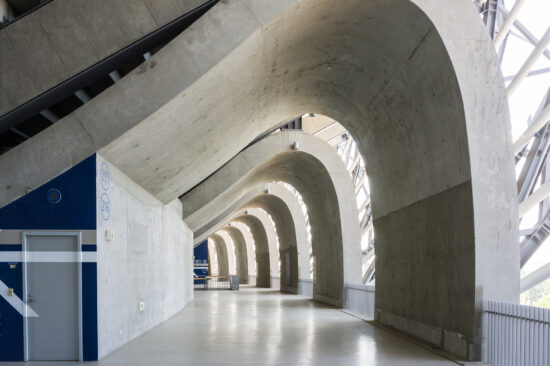
Instead of using the standard design of a full enclosure, the stadium opens up on the south side where there is no enclosure, allowing light and the summer southwestern winds to flow into the stadium. The combination of this radical design concept and the design of the spiraling lattice results in a visual lightness and elegance instead of an imposing structure typical of stadiums. The lattice also allows for breezes to pass through and circulate above the spectator seating. Given Taiwan’s tropical weather where heat and humidity dominate the months of May through October, good air circulation is essential to people’s well-being and comfort.
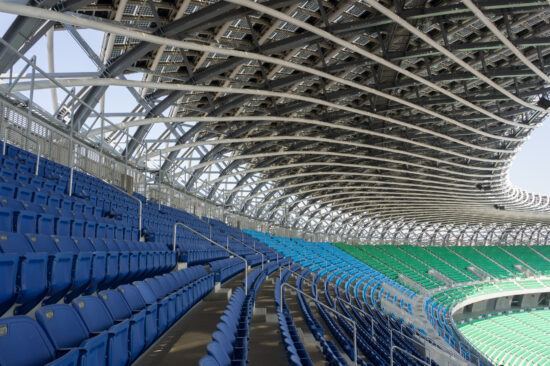
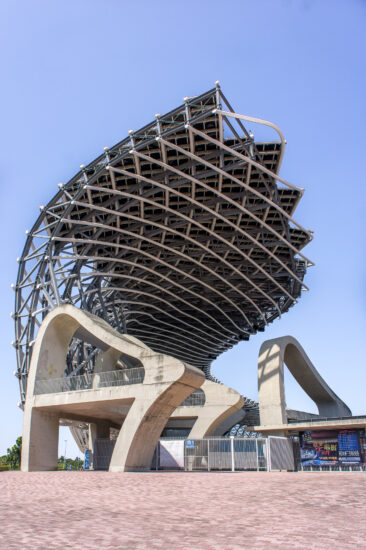
On to the details. The layout of the stadium complex conjures up a dragon and hence the nickname, the Dragon Stadium. The dragon’s head is at one end, wrapping its body around the stadium, and its tail reaching out to the southeast corner beyond the oval stadium. The primary approach to the stadium from the nearest metro station is a walk along the dragon’s tail where the box offices and public facilities are located. The gently graded promenade is dotted with sculptures created by international and local artists, anchored by a reflecting pool, and culminating in a plaza greeted by a very transparent entrance facade. The stadium is sited 15 degrees off of the north-south axis with the main entrance located on the south end and the eco-park around it. Above ground, the stadium contains 40,350 permanent seats throughout two levels and 15,000 temporary seats can be installed on the south end. Below ground facilities include administrative offices, athlete areas, medical clinics, media press rooms, parking, and secondary spaces. The stadium is built to IAAF Class 1 track standards (certified) and FIFA soccer standards.
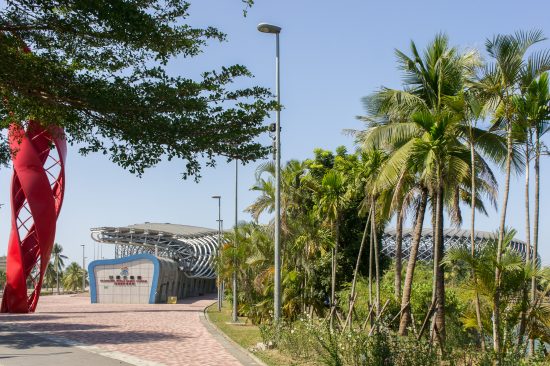
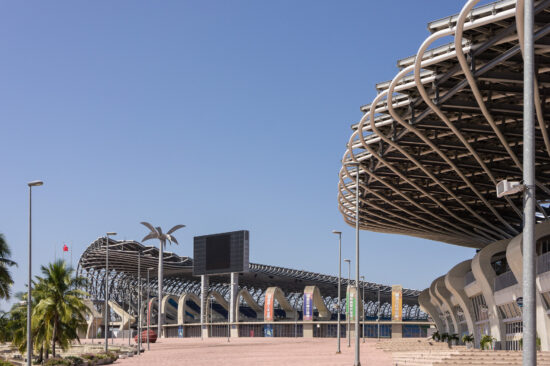
The stadium complex’s green design measures addressing sustainable landscaping, biodiversity, energy efficiency, water efficiency, waste reduction, and carbon dioxide reduction are implemented from the very beginning of the project, starting from the site development and selection of materials and all the way to the operations of the facilities.
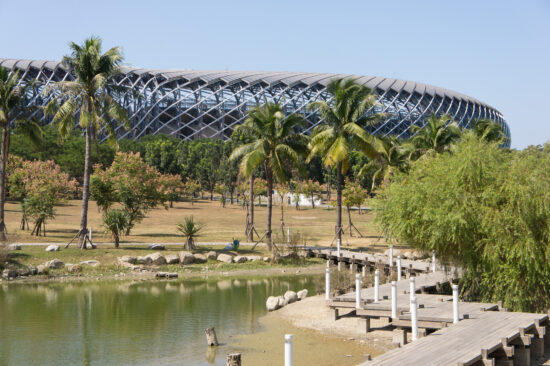
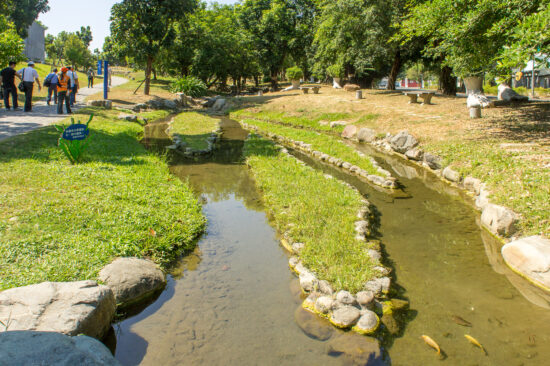
The project allocates a good portion of its plot of land to its urban eco-park. The park is key to enhancing the stadium amenities, providing an urban oasis for people to visit even when there are no events at the stadium. As part of the effort in minimizing construction waste, the park’s topography was created from all the soil that was dug up to make way for the stadium, and all existing trees on the site were saved and replanted in new locations. The park is essentially permeable, consisting of interlocking concrete pavers for all walking surfaces, landscaping, and a couple of eco-ponds that double as storm detention ponds. To attract a rich diversity of birds, insects, and wildlife, a variety of trees and landscaping were planted and islands were created within an eco-pond to provide sheltered biological habitats.
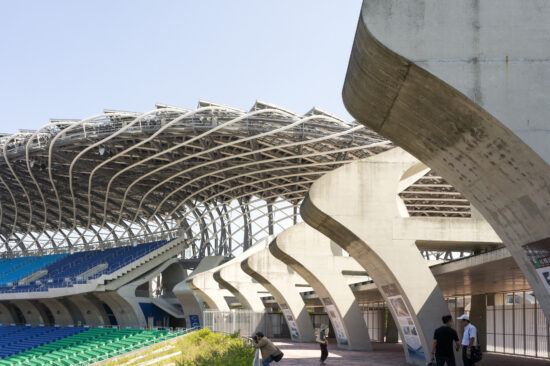
The stadium also showcases Taiwan’s commitment to renewable and clean energy. The National Stadium is the world’s first stadium designed with the use of building integrated photovoltaic panels (BIPV). With 8844 PV modules, it is a 1 MWp system that generates 830,000-900,000 kWh annually, currently the second or third largest solar PV system among stadiums in the world. The system can provide 70% of the stadium complex’s electricity needs and offsets an emission of roughly 660 tons of carbon dioxide.
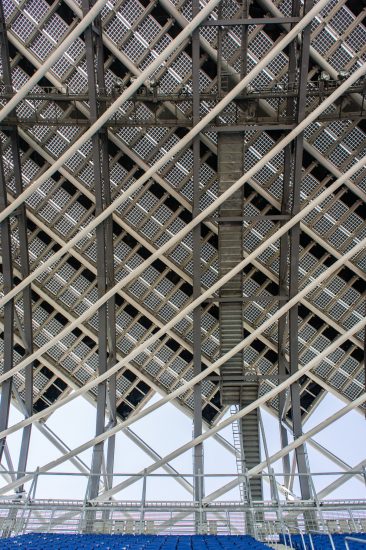
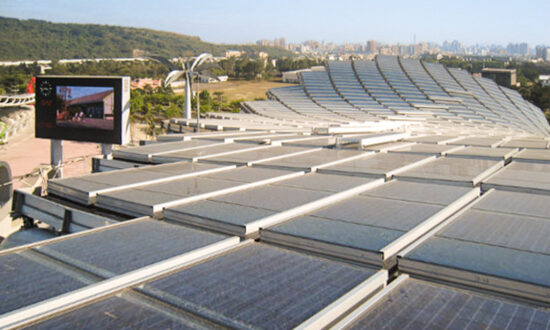
As a point of reference, in 2007, the Stade de Suisse in Bern, Switzerland completed the world’s largest roof mounted solar PV system among stadiums. With 7930 PV modules, it is a 1.3 MWp system that generates 1.13 million kWh annually. In the last 6 years, more and more stadiums, including American NFL stadiums and the upcoming World Cup 2014 stadium in Brazil, have been adding PV panels to the existing building or incorporating them during design conception.
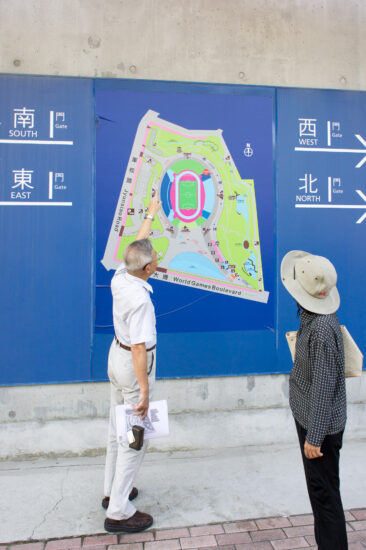
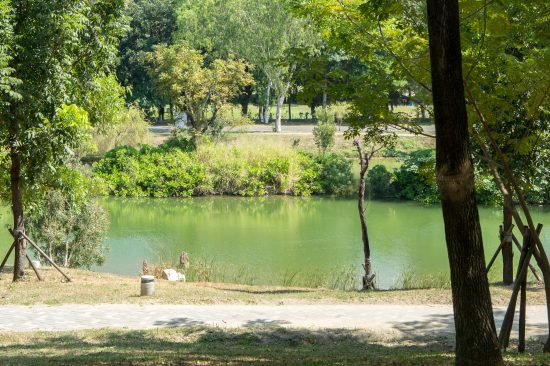
Other green building measures include:
- Energy efficient measures such as double low-e glazing, high-efficiency VAV (variable air volume) systems and VWV (variable water volume) air conditioning chillers, and high efficiency lighting.
- Indoor air quality measures such as fresh air intakes and low-VOC interior finishes.
- Water saving measures such as low-flow plumbing fixtures (toilets, urinals, faucets, and showerheads).
- Water recycling measure – a greywater system that treats water from sink faucets, shower faucets, and laundry and recycles it for toilet flushing usage.
- Water recycling measure – a rainwater harvesting system (RWH) that collects rainwater runoff from the roof for irrigation usage. The RWH storage tanks have a capacity of roughly 3.2 million gallons and if they fill up to its capacity, the water volume is enough to irrigate the entire site landscaping for six days. (Taiwan rains consistently throughout the year.)
- Use of recycled content: slag replaces 30-40% of the Portland cement content in the concrete mixture. Slag is locally sourced from Taiwan-based company China Steel Corporation’s own steel factories (steel slag is a by-product of steel making).
- Use of local materials: all building and site materials except for the track pavement were made in Taiwan.
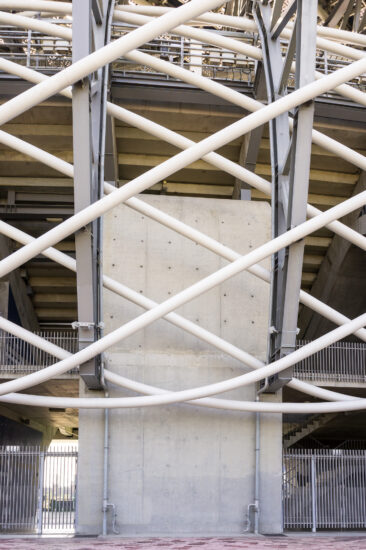
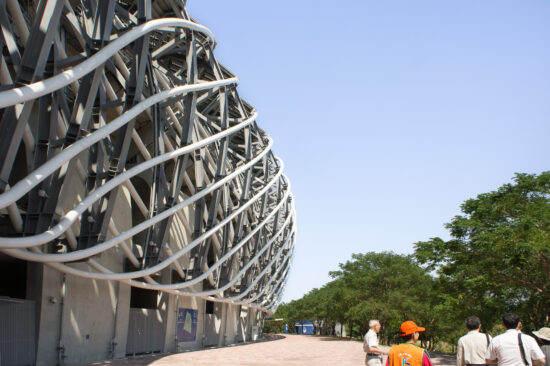
Taiwan’s National Stadium serves not only as a world-class sporting and events facility, but also as an educational facility. Its urban eco-park is a living classroom open year-round to the community. Its green building is a conduit for teaching people about sustainable development, opened for group tours guided by volunteers well versed in the project’s green facts. As a project, the Dragon Stadium has succeeded in raising the architectural and environmental awareness in the local and international communities.


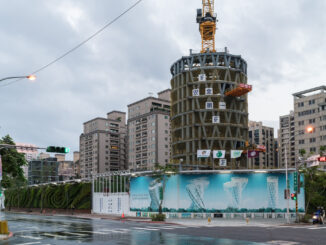
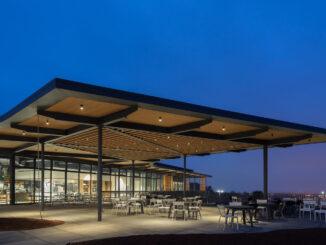
![HO[MIN]ID was designed by Winner Cameron Huber from the University of Oregon for the perFORM 2014: A House Design Competition](https://gabreport.com/wp-content/uploads/2014/05/Perform-huber-01-326x245.jpg)
Awesome project! Great use of PV panels! Thanks for posting Mignon.