Italy-based Humanitas University has a mission to train globally minded healthcare professionals through state-of-the-art interactive teaching methods and close integration with its clinical and research community. Its recently completed green campus designed by Italian architect Filippo Taidelli of FTA Studio is an articulated campus made up of three new buildings of about 25,000 square meters of leading-edge educational content and environmental sustainability.
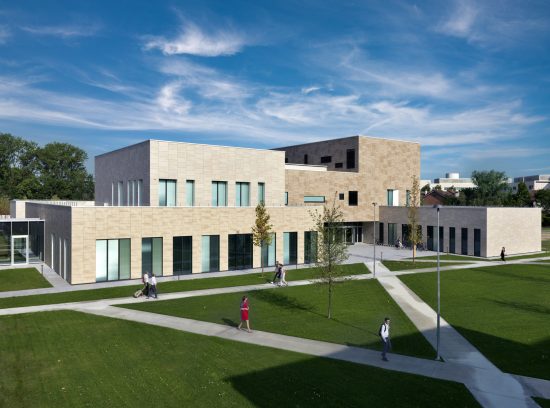
The Campus is designed to accommodate 1,200 students from 31 countries around the world, teachers, and researchers, and features a 2,000 square meter Simulation Lab, one of the most technologically advanced in Europe, high-tech classrooms, a digital library, and student residence. It is located a few steps away from the Research Laboratories led by Professor Mantovani and the hospital, an essential part of the campus as a didactic place for future physicians, nurses and physiotherapists.
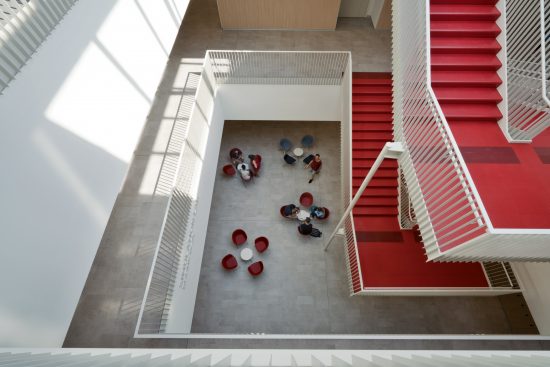
The Master Plan
The architectural concept of the new Humanitas University Campus arises from the need to accommodate the coexistence of seemingly conflicting aspects: formal uniformity with pre-existing buildings and an autonomous external character that reflects the new functions it hosts. The building complex introduces the need to be connected on a functional level with the medical center where the students will practice, and the will to make it look like a place surrounded by untouched nature, to emphasize the natural dimension of the Parco Agricolo Sud Milano Park and the reference to a typical introverted character of the Anglo-Saxons campus.
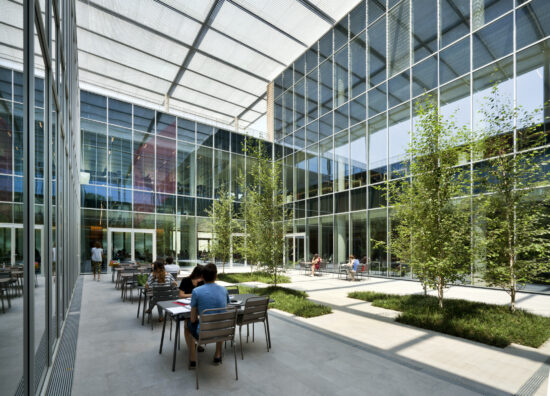
The Campus occupies the central part of a large construction area (90,000 sq. m.) adjacent to Milan’s Southern Agricultural Park. Its position is at the focal point of the general masterplan to allow for the flexibility of future expansions and ensure immediate physical and visual connection with the existing hospital.
The focus of this first phase (25,000 sq. m.) consists of three buildings defining the large central courtyard on which they open their glazed entries symbolizing the philosophy behind the Humanitas Group: the close integration of health care, research, and education.
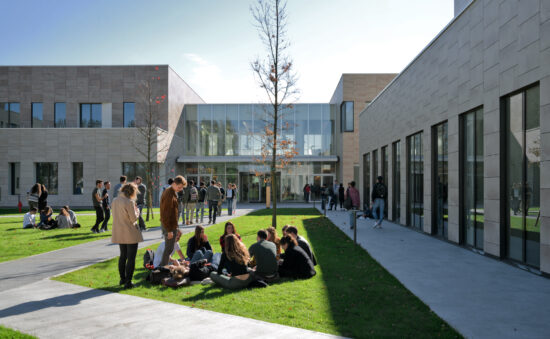
The Green Campus
The project envisions extending the Park’s greenery around the buildings through several systems of indigenous vegetation, with perimeter poplar rows to mitigate the view of the industrial area and spontaneous vegetation used as a connective tissue to visually connect the new buildings to rest of the hospital. Inside the campus, oak groves provide shaded areas in the square and the terraces, conceived as a natural extension of the interior spaces where students can study and relax immersed in the greenery.
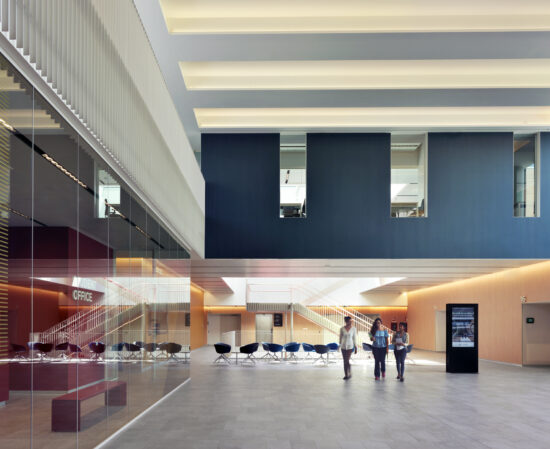
Sustainability
The green campus is not confined to landscaping. It is also the expression of special attention given to environmental issues that has permitted a significant reduction in energy consumption and a relevant increase in the users’ comfort.
The careful implementation of climatic strategies (see the detailed list below) supported by active systems such as groundwater heat pumps, low temperature radiant heating panels, and solar photovoltaic roofing panels result in maximum energy efficiency, and an achievement of A3 class, the highest rating of CENED, an energy performance certification system for the region of Lombardy, Italy.
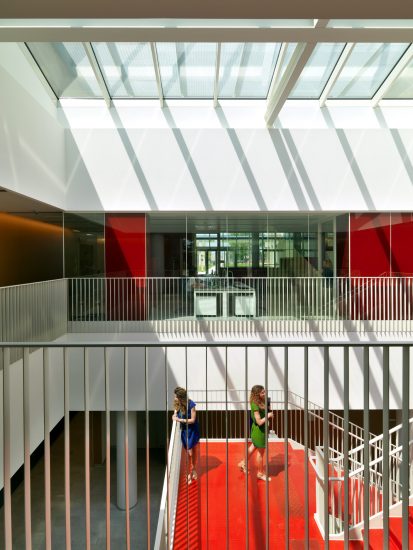
The buildings’ orientation and their shape with reduced volumes to the South decisively help increase the sunlight in summer and reduce heat dispersion in the winter, while the inner glazed courtyards provide maximized natural light and continuity between indoor and outdoor, limiting the use of the electricity for lighting. To avoid dazzling and/or overheating issues on façades and inner courtyards, there are plenty of brise-soleil creating a pleasant light vibration that makes it even more pleasant to relax in the greenery.
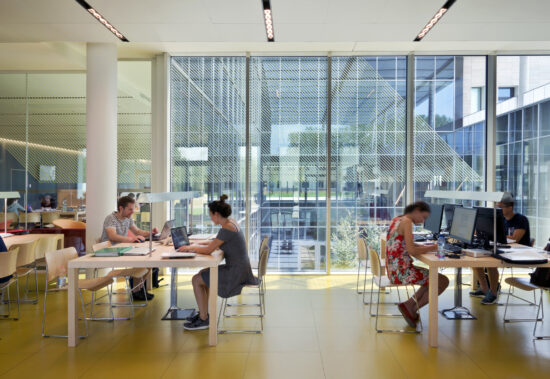
The several strategies used are summarized below:
- Study of degrading-height buildings;
- Optimal south-facing exposure appropriately shaded in corrispodance of windows and glazed-façades;
- Light wells providing natural lighting at the main vertical distribution points;
- Low energy LED lighting with DALI system;
- Photovoltaic and solar thermal roof panels;
- Ventilated façade in porcelain and triple glazed windows with integrated venetian blinds;
- Groundwater heat pump (GWHP);
- Radiant floor heating system;
- Brise-soleil for indoor shading; and
- Greenery for environmental mitigation and shading.
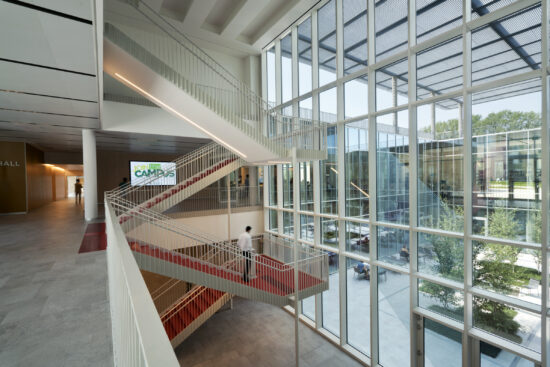
CREDITS:
- Client: PIEVE s.r.l.
- Project Manager: ing. Andrea Bambini
- Construction Manager: geom. Andrea Gardelli
- Architect and Work Supervision: Filippo Taidelli Architetto
- Lighting Design: Rossi Bianchi Lighting Design
- Structures: Sajni and Zambetti s.r.l.
- Work Direction: Artelia Italia s.p.a
- General Contractor: Colombo Costruzioni s.p.a.
- Construction Drawings: MPartner s.r.l.
- Mechanical and Electrical: Landi s.p.a.
- Landscape: Area 68
- Graphic Design: Francesca Depalma

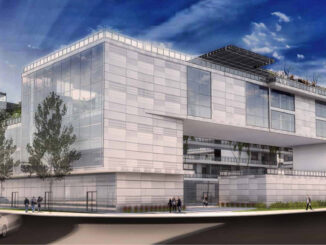
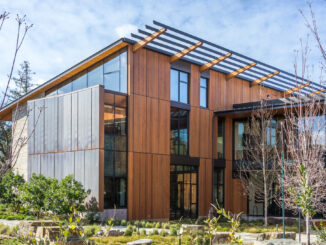
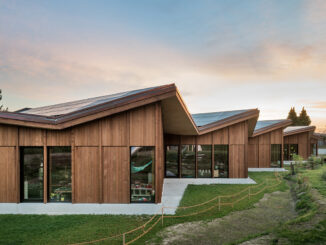
Be the first to comment