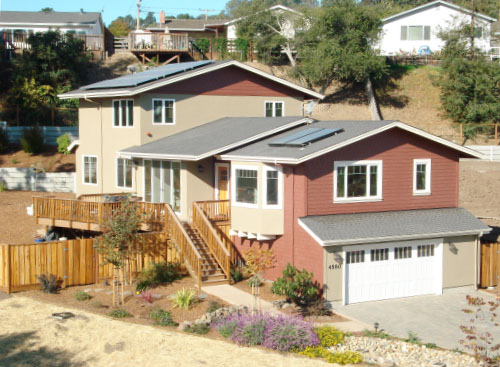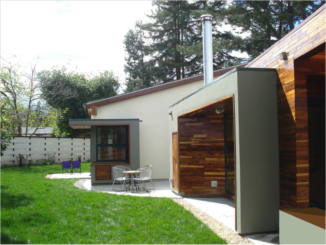
As designers and implementers of design, we know that integrated design theoretically makes sense. However, when it comes to installing renewable energy systems, it is more and more critical that we actually put theory into action. So I’d like to go through a couple of real world examples of what can happen (or not happen) when we don’t work together as a team from the outset of a project.
As a LEED for Homes representative, GreenPoint rater and HERS rater, I have the opportunity to work with a project from the outset of design through construction. Of course, we know that things change along the way from design to during construction and how well a project gets coordinated has become a bigger “hat” than one person can wear. As someone who is intimately familiar with rebate programs and incentives for Solar Electric systems and energy efficiency, part of my role is to verify the performance of the Photovoltaic system AND the energy efficiency of the home. This is a requirement for the California New Solar Homes Partnership rebate program.
What I’d like to run through is a situation where the homeowner decided near the end of construction to put a Solar electric system on his house (rather than at the beginning) and because the Solar company and the General Contractor were not “use to working with each other” this caused a lot of headaches for all the parties involved. To qualify for the New Solar Homes Partnership rebate, the house must exceed energy code requirements by 15% or better. Sometimes this is relatively easy to do by upgrading mechanical equipment or windows but more and more, we will need to add performance based testing credits such as duct testing for duct leakage or quality insulation installation inspection to meet this higher threshold especially when the 2008 California energy code goes into effect August 1, 2009.
In our example house, when the permits were applied for, it just barely exceeded the energy compliance margin needed for a permit. This has been a very typical approach when applying for a building permit. But most Green building and rebate programs require a home exceed the California energy code by 15% or better. So for our example house, a number of options were run by the general contractor and solar contractor to get the house to the 15% threshold. This is where a more experienced energy consultant who understands energy options with their associated costs and actual efficiency is necessary. They must also be a Certified Energy Plans Examiner to qualify for the New Solar Homes Partnership program.
Because of the size of the home, this house had two forced air units. The mechanical contractor said one of the furnaces could be upgraded to a 92% AFUE but not both because the venting of one of the units would be complicated. The homeowner was also told he could save some money going from an on-demand water heater to a more standard 50 gal. storage type water heater to save on first costs. The insulation was already installed as were the windows so no changes could be made there. Because both furnaces could not be upgraded to 92% and the water heater was “down graded”, a duct test for duct leakage was needed to make up for the change.
This information was run by the mechanical contractor who felt confident that his duct system would pass the test but also admitted that he had never had any of his systems tested before. So when it came time to test the duct system, it didn’t end up passing. By that time, the water heater and furnaces were installed, thus making a change back to the on-demand water heater expensive. Now, we have a mechanical contractor who is a bit embarrassed but says to the general contractor that he was not requested to bid the job to pass a “tight duct” test. So the general contractor asks him to put together a bid for the additional work to seal the system which then the homeowner objects to because he doesn’t understand why the system isn’t passing and doesn’t see why he should have to pay more to “fix” a new system. As you can begin to see, things start to get ugly with no one wanting to take responsibility and the homeowner getting more confused and frustrated with the whole process.
So now let’s look at a project where you have the architect, homeowner, general contractor, solar contractor, energy consultant and HERS rater involved during the design of the home. First, the homeowner knows he or she is interested in building as close to a zero energy home but doesn’t really know what that will mean in terms of construction costs, equipment and space considerations. So the architect works with the energy consultant to explore different mechanical systems that could work with a solar electric system and exceed the code by 15%. We explore a radiant system using a heat-pump to water exchange system, a fan coil system and a more standard ducted system using a heat-pump system. All this information is past by the general contractor who also runs this by his mechanical sub-contractor for cost and ease of installation.
The ducted split heat-pump system is agreed upon by the owner, since they decide they want both heating and air conditioning. The General Contractor brings in the Solar contractor to get an idea of system size and cost as well as where to locate panels and equipment and passes this information to the architect. Because the house is designed with energy efficiency in mind, it exceeds the energy code by 36% which qualifies it for a $2000 energy efficiency rebate (Tier 2) from PG&E. It also passes the IECC code by 50%, which qualifies it for another $2000 Federal Tax Credit. This is in addition to the NSHP rebate for the solar system plus the 30% Federal tax credit on the remaining balance of the system. So not only does the homeowner get these additional incentives, they are actually designing a home to be more energy efficient in the first place which is a mindset we all need to adopt.
As the architect or designer working with a homeowner, here are some guidelines to better integrate renewable energy into your project:
- Assess the homeowner’s level of interest in going “green”. Do they drive a Prius? Or if they knew about potential rebates and incentives, would that interest them in Solar? Let them know that there are potential rebates and tax credits available to them and they should consider these options early in the design process. As the designer, you also need to design in a portion of the roof area to accommodate solar panels as well as the weight of the panels.
- If you can get the input of a general contractor who has experience with green building and energy efficiency as well as a solar contractor during the design process, this will insure the successful integration of your design with renewable energy. This may also help the homeowner decide who they want to work with when they get under construction.
- Work with your energy consultant as early in the design process as possible. All Green building and Utility rebate programs require energy efficiency as a top priority. Give your consultant the most realistic options that will ensure your design will be as energy efficient as possible.





Be the first to comment