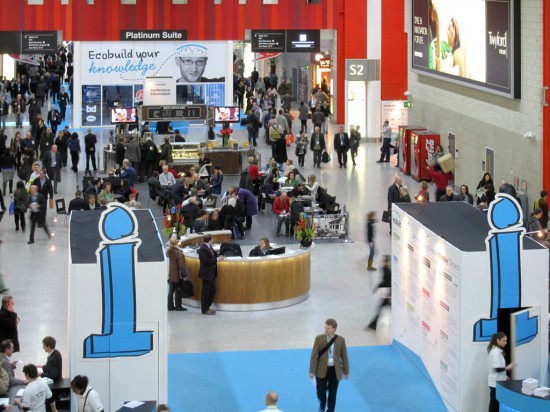
Grey skies with a hint of spring and a peek of sunshine. I called London my adopted home for a few days last week while I attended Ecobuild 2011, held at ExCel London, from March 1st through 3rd. It was called “the world’s biggest event for sustainable design, construction and the built environment and the UK’s largest construction event of any kind.” During those three days, I was able to attend only 7 of the 200+ seminars and had only 21 hours to visit the 1,300 exhibit booths. There was so much to see and learn that having the ability to clone myself would have been useful.
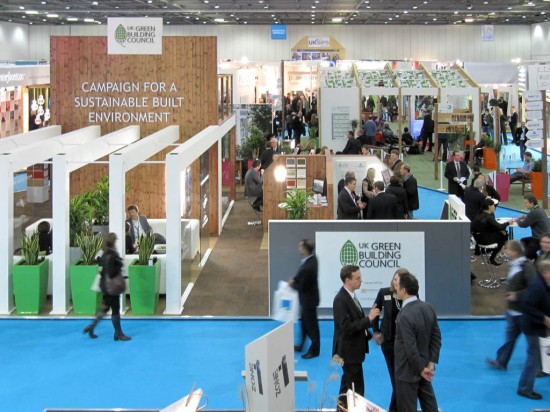
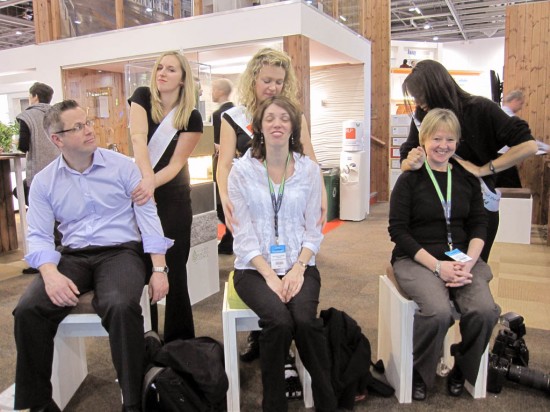
Ecobuild was quite the international scene. I heard different languages around every corner. I listened to presenters from Sweden, Germany, France, and the UK, and spoke with exhibitors from the U.S., Switzerland, Lithuania, and many other countries. On top of that, Ecobuild was multi-faceted. There were live demonstrations that ranged from installing solar thermal collectors and rainwater harvesting systems to building rammed earth and straw bale walls. There were back-to-back 25-minute sound bites that covered topics ranging from greening the city with living walls/roofs, vertical food gardens, and managing stormwater with trees to enhancing biodiversity within the urban environment by creating habitats for birds, bees, and bats.
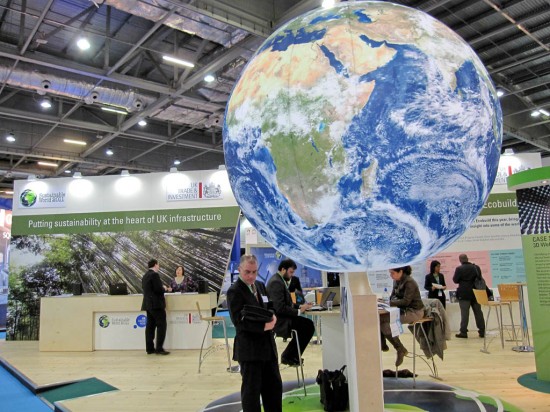
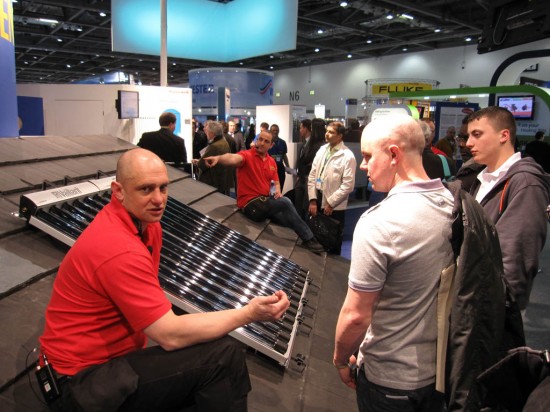
One of Ecobuild’s goals was to disseminate information about building materials, equipment, and technology that could contribute towards the design and construction of green, energy efficient buildings. Represented products included the following:
- Micro-Renewable Systems such as solar photovoltaic, solar thermal hot water, building integrated photovoltaics (BIPV), ground source heat pumps, and small scale wind turbines;
- Energy Efficient Products such as insulation, windows, doors, glazing, curtain walls, cladding, roofs, shading, and lighting;
- Water Efficient and Recycling Products such as plumbing fixtures, rainwater harvesting systems, and sustainable urban drainage systems (SUDS);
- Heating, Ventilation, and Air Conditioning Products such as mechanical ventilation heat recovery (MVHR) systems, micro-combined heat and power units (CHP), air to water heat pumps, air to air heat pumps, and underfloor (radiant) heating;
- Interior Finishes such as coatings, paints, adhesives, sealants, and sustainable flooring which included three Cradle to Cradle certified products;
- Structural Components such as masonry, concrete, engineered timber, natural building materials, building framing systems, and modular prefabricated building; and
- Hard and Soft Landscaping Components such as living roofs/walls, outdoor fittings, and recycled aggregates.
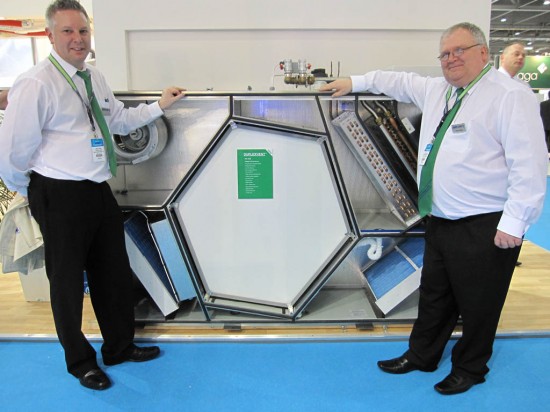
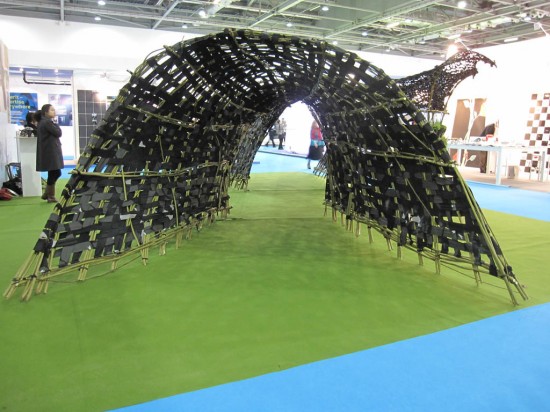
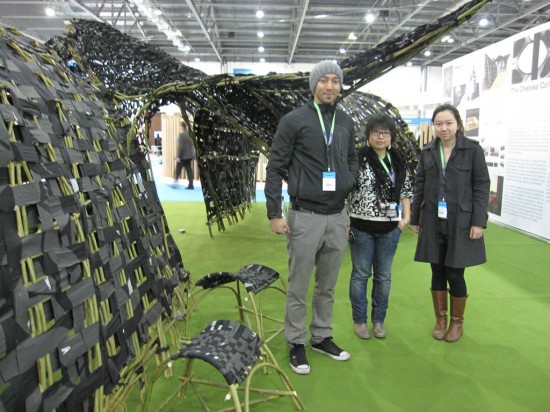
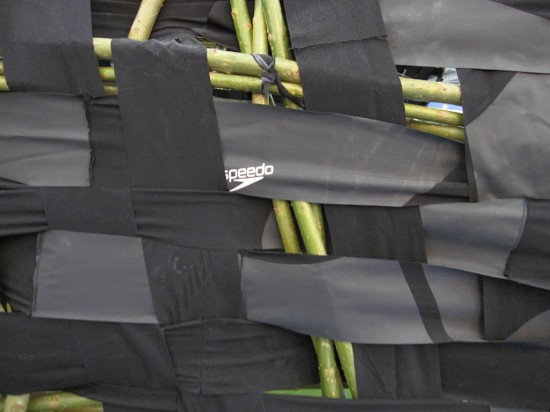
Within the orderly layout of building products, which made for easy navigation, I was delighted to find creativity. Students from Chelsea College of Art and Design created the Space of Waste, a conceptual emergency shelter for disaster victims. Their elegant and organic structure weaved together willow branches and Speedo LZR Racer swimsuits left over from the 2009 FINA outlaw of full-body swimsuits in international swimming competitions. Green Roof Shelters used logs, willows, and recycled packing materials to create beautiful modular “habitat walls” that encourage bees and invertebrates to nest.
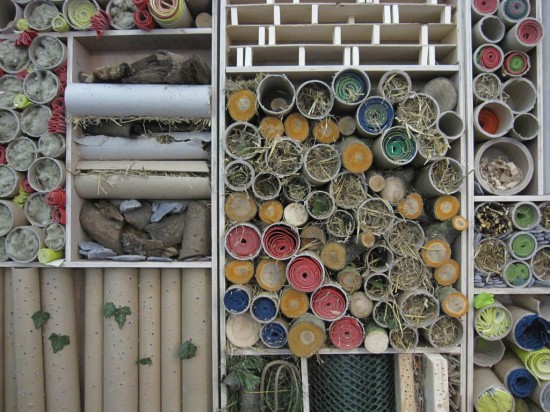
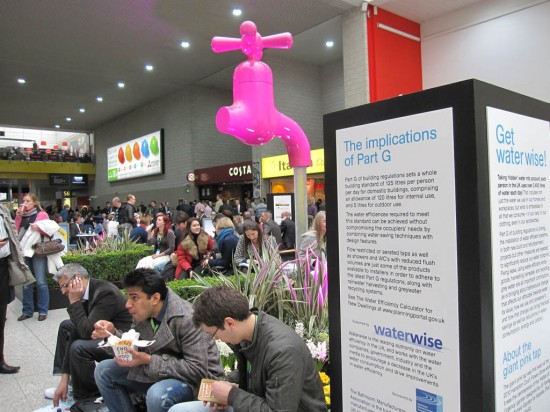
What I love about Ecobuild is the diverse range of topics that the seminar and conference programs cover. Topics ranged from “Redefining Zero: Understanding Embodied and Operational Carbon” to “The Psychology of Climate Change;” from “Demystifying Micro Generation Technologies” to “People-first Design: Sustainable Urban Placemaking;” and from “Passivhaus and Concrete Construction” to “Sustainable Transport: Accessing Opportunities in Russia.” There was a little bit of something for everyone: designers, architects, contractors, regulators, policy makers, NGO representatives, students, innovators, and consumers.
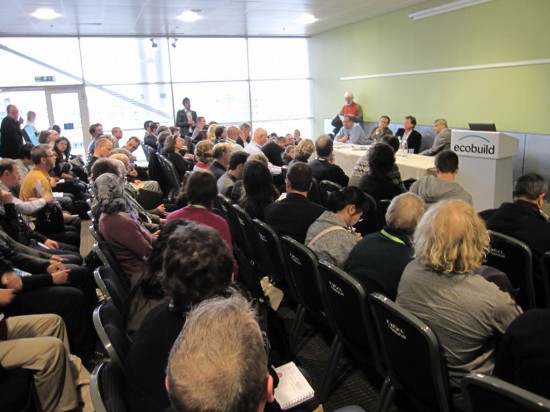
Every seminar that I attended was jam packed with people, sometimes standing room only. In one session, I got a glimpse into several small-scaled sustainable projects such as England’s first certified Passive House designed by Seymour-Smith Architects; a vacation house located in Dungeness—home to Britain’s only desert and designed by NORD Architecture; and a project self-managed by an owner who focused on using materials that minimized embodied CO2.
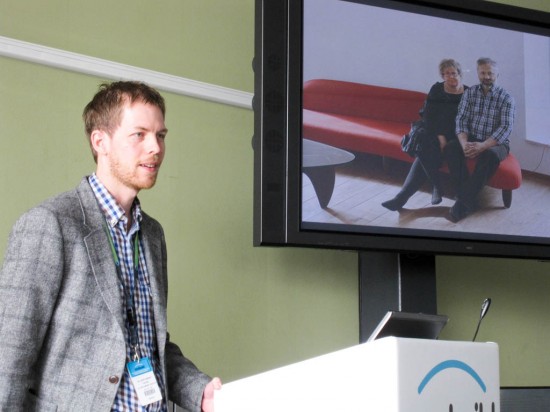
In another session, I learned about what Swedish architects have been up to. White Arkitekter has been transforming industrial neighborhoods into sustainable developments complete with creative architecture and infrastructure, public transportation systems, and a balance of public green spaces and super-energy efficient buildings, both residential and commercial. At a smaller scale, Green Dot Award recipient Kjellgren Kaminsky Architecture has been carving out a niche for trying to make Passive Houses available to everyone. Professor Wolfgang Feist, whom I had the honor to meet on Thursday, would be proud of their goal.
The seminars allowed me to only touch upon the surface of the projects. After 1-week, I’ve finally recovered from the buzz of non-stop participation at Ecobuild 2011. The organizers of Ecobuild deserve a big thanks for making this a free event that has reached out to so many people.
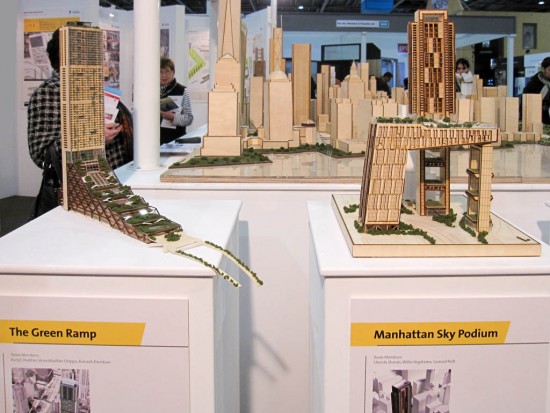
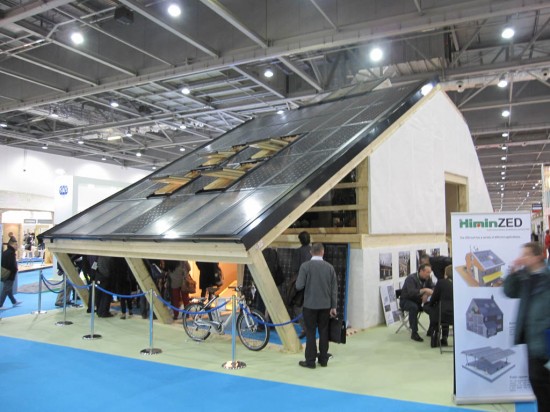
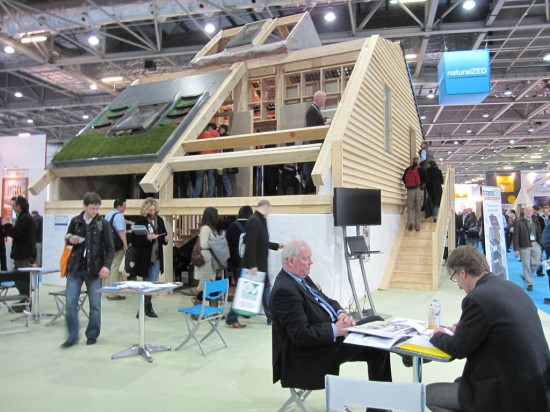
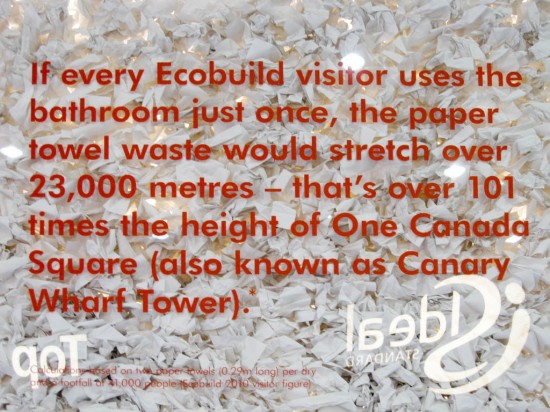
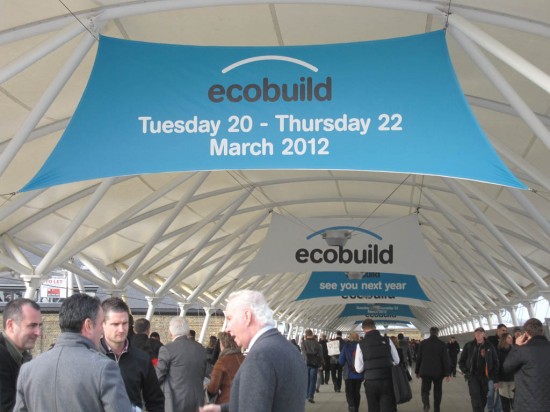



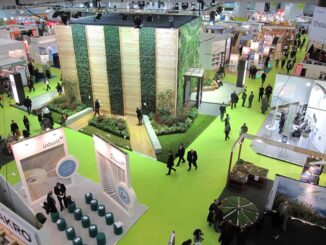
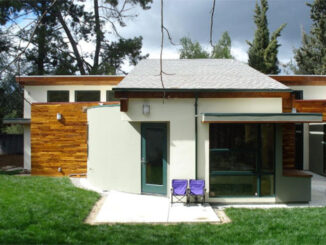
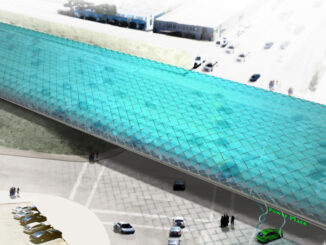
nice