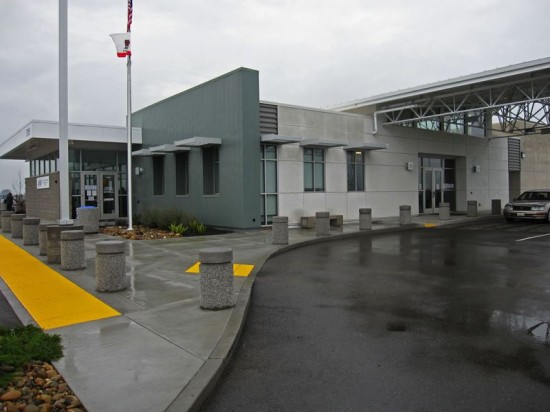
Earlier this year, I had the opportunity to experience a LEED certified building as a user. On our drive to Los Angeles, my husband and I had to stop by a DMV (Department of Motor Vehicles) so we randomly selected the DMV in the City of Tracy, California. Upon reaching the service counter after a dreary 20 minute wait in line, we spotted a gleaming plaque celebrating the achievement of LEED Gold status in 2009. Hurray! I exclaimed to my husband that my time would no longer be considered wasted. During our wait, I learned about the green building elements and observed how customers interacted, or lack thereof, with the project’s green components.
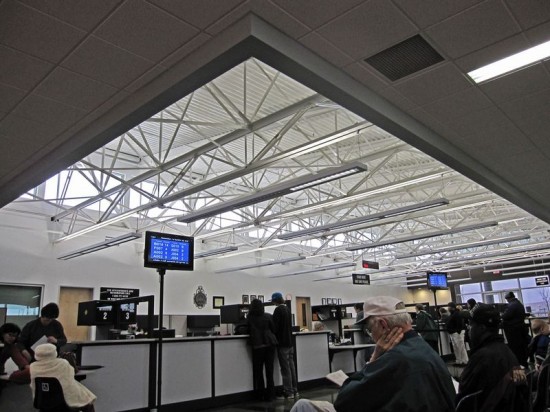
The building design is nice, simple, and serves its purpose well. It is easy for first time building users to know exactly where to pick up their service number and wait for their turn. Even on an overcast day, natural daylight filters through the clerestories and windows, giving the employees a pleasant work space ambience and the customers a comfortable waiting area.
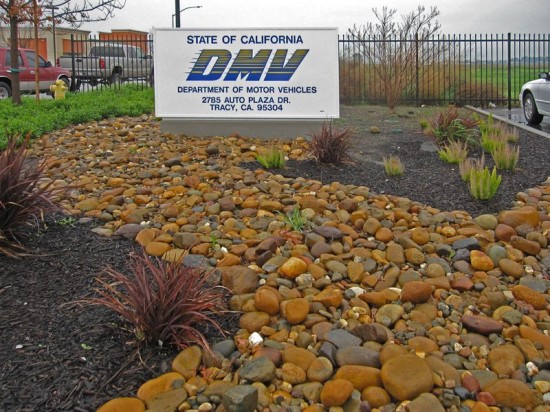
To help reduce energy usage, the building includes high efficiency air conditioning units, a solar PV system that provides 14% of the building’s energy, and exterior sun shades made from recycled steel. To help reduce water usage, the building uses low flow faucets, dual flush toilets, waterless urinals, landscaping plants native to Tracy, and an efficient irrigation system with a sensor that turns off irrigation valves on rainy days. All of these energy and water conserving components are good, basic design choices for any building, LEED certified or not.
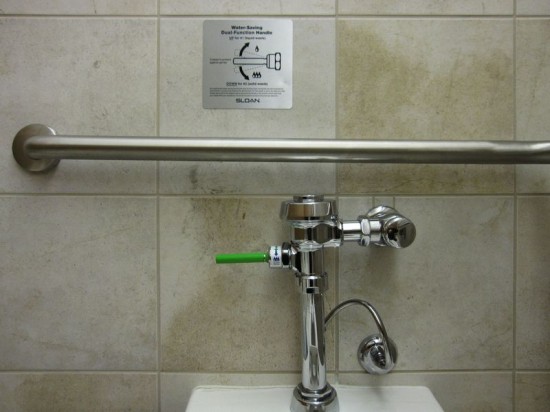
My 90 minute observation of how people interacted with the project’s green components taught me a few things about design and intent.
Lesson Learned #1:
Providing signage is a good way to informally educate people, but it needs to be strategically located and easily viewable in order to make any impact.
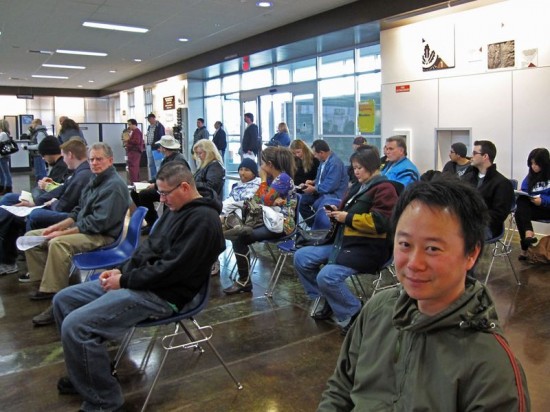
In the waiting area, I found handsome and educational LEED signage. However they were posted regrettably at 8 feet above floor finish on two major walls. As I craned my head to make out their content, I also observed that nobody else bothered to read these signs. What a pity that such informative, green building facts remained undiscovered. Another noteworthy sign, pointing out the exposed wall insulation, was also poorly located at 8 feet above floor finish. It was a missed opportunity to let people know that discarded denim jeans can be recycled into building insulation.
Therein lay the problem: the signage seemed like it was added as an afterthought to earn a LEED point rather than to inform the building users. A simple move such as lowering the signage would make it user friendly and more effective. Education and signage should be addressed early on as part of the design process and integrated into the overall design.
Lesson Learned #2:
Building occupants should be educated on how their building components should properly function. Otherwise, they may not be able to recognize the success or failure of a well designed intent.
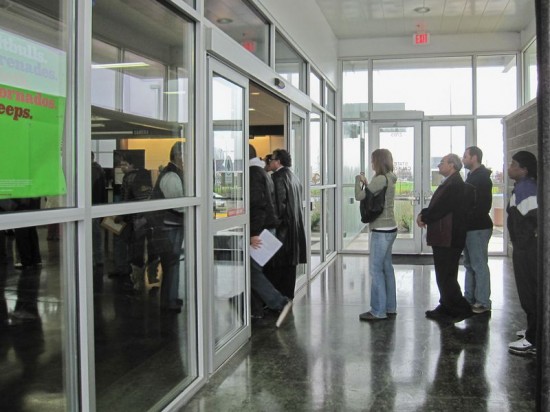
The building’s main entry has a vestibule with sliding glass doors leading to the waiting area. A vestibule is a simple energy saving and comfort mechanism. Theoretically, by having only 1 set of doors open at any given time, the vestibule helps reduce air infiltration from the outside and keeps the conditioned air within where it should be, thus reducing a building’s heating and air conditioning loads. I noticed a few conditions upon entering the vestibule: the sliding glass doors were in perpetual open position, the single line of people stretching from the service counter to the vestibule prevented the sliding doors from ever closing, and the people sitting near the vestibule were hit with a blast of cold air every time the exterior doors opened.
The beneficial purpose of the vestibule was probably not fully understood by staff and the loss of energy over time has gone unnoticed. Had staff understood the benefits of a vestibule, they might have figured out that current space utilization was ineffective. Changing the way people use space would be much simpler than physically altering the building design. A solution such as using queuing barricades to form a zigzag waiting line between the service counter and the sliding glass doors would help direct people away from the doors, allow the doors to remain closed most of the time, and allow the vestibule to perform as originally intended.
Lesson Learned #3:
Green features that require public user interface over which staff has little control often fail the project intentions from the start.
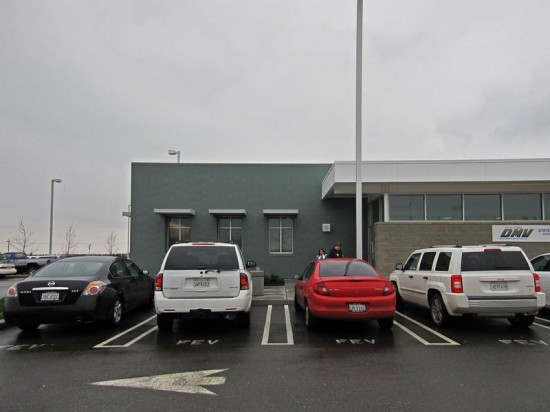
At this DMV facility, one example illustrates such failure. There are (5) parking spaces stenciled with “FEV” located in front of the building’s main entry, giving acknowledgement to the environmentally conscious drivers. I would have been surprised if I saw a FEV, but all I saw were SUVs, sedans, mini vans, and trucks going in and out of the stalls, similar to situations in other parking lots with FEV stalls. My guess is that most people did not know what FEV stood for and chose to ignore it. Unfortunately, there was no signage and no one monitoring the parking situation.
In the context of parking, FEV typically stands for fuel efficient vehicle. A project can achieve one LEED point in the Sustainable Sites category if 5% of the parking spaces are reserved for FEVs. In this project, FEV stalls were included with the assumption that all DMV customers would understand how those stalls should function. In reality, this LEED point loses all meaning because the FEV stalls are not being properly used. However, it could be easily rectified by having instructional signage and a penalty clause posted at the parking spaces so that users would understand what a FEV stall signifies. Then the FEV stalls could be utilized as intended and fulfill its LEED certification purpose.
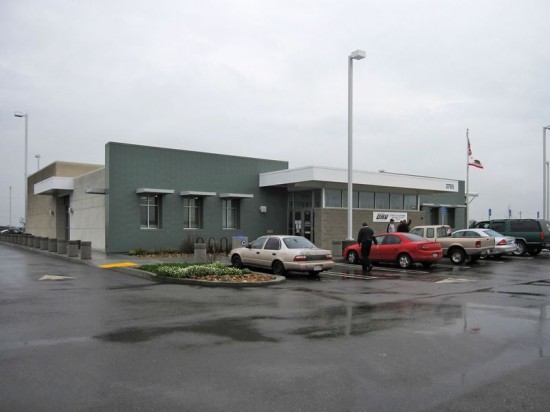
Lesson Learned #4:
It is important for building owners to perform regular post-occupancy evaluations to ensure that systems and designs are working as intended. No LEED certified building will remain “green” unless it is properly used and maintained on a regular basis by its occupants. Building management staff can only do justice to their green building and systems by sustaining the quality of their systems’ output, and thereby not defeating the original intent. This is achievable if: 1) staff are educated on the “green” systems and their benefits; 2) staff controls, through maintenance, the output quality of the efficiency components; and 3) everyone follows through and upholds the goal of using and maintaining the building in a green manner.
Recently I have been developing green operations and maintenance manuals for affordable housing developers in California. The increase in client demand for such guidelines is exciting because it signifies the industry’s growing recognition of their importance. Having a green operations and maintenance manual will gain you a credit on LEED certified and GreenPoint rated projects. The fact that clients are willing to take that credit indicates a growing awareness of the value of implementing smart, green operations and maintenance guidelines, which is a long term investment in a property.


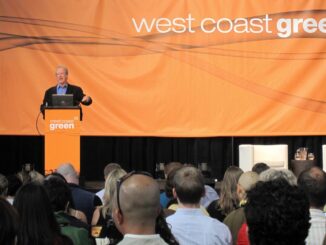
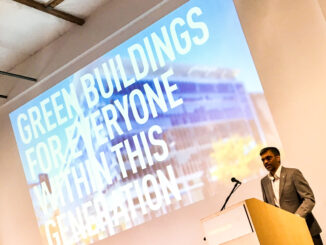
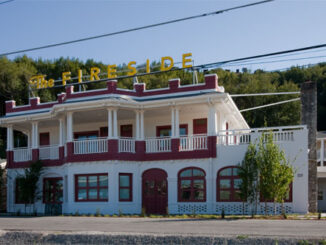
Be the first to comment