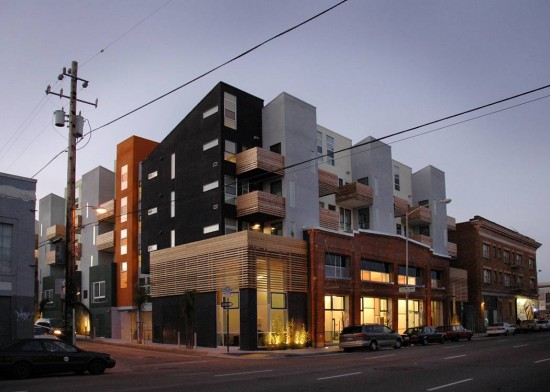
Why would a developer save part of an unreinforced brick building when it has no historical value and would cost more money to save than to demolish it? Because saving one façade would help provide an extra layer of interest to the design of the building, preserve the fabric of existing store fronts, and retain a piece of history for the neighborhood community. Such was the reasoning that an architect used to convince his client to include this design gesture to complement the developer’s overall goal of creating a sustainable and green affordable housing project.
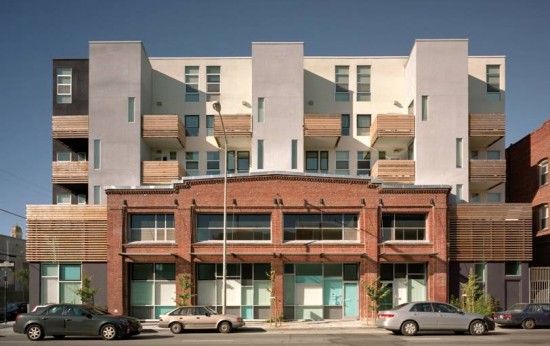
Located in San Francisco, California, the Folsom Dore Apartments is the first LEED certified residential building in Northern California and was developed by Citizens Housing Corporation (CHC), a non-profit affordable housing developer based in San Francisco. The 98 unit apartment building was built on an urban infill site surrounded by light industrial spaces, small businesses and residential buildings, and replaced a parking lot and a non-operational commercial laundry facility. The facility’s two storey brick façade was held up by five 24 inch diameter steel braces for more than six months before it became fully integrated into the new five storey building.

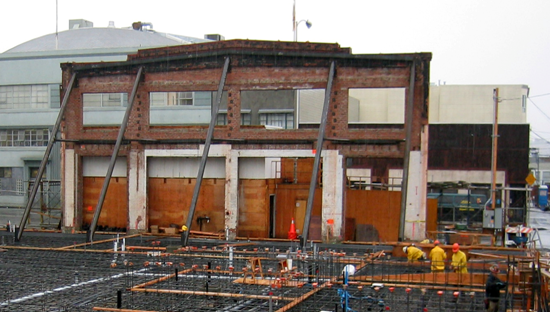
Per former Project Manager Deva Dawson, “for Citizens Housing, a developer, a long-term owner, and property manager of more than 3000 affordable housing units, sustainable development is a holistic approach which includes maximizing affordability, livability, durability, and efficiency. Building green allows us to create healthy living environments for our residents and helps create healthier communities.”

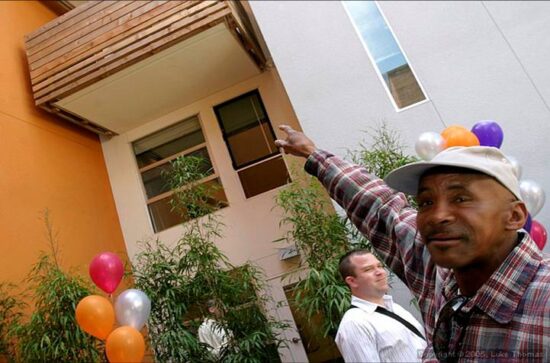
David Baker + Partners Architects helped CHC realize its green goals and designed a high quality building which has won many accolades including a #10 ranking on Metropolitan Home’s annual Design 100 list. Folsom Dore Apartments proves to be a place of urban hipness and a showcase of green design that has fostered a strong sense of community.
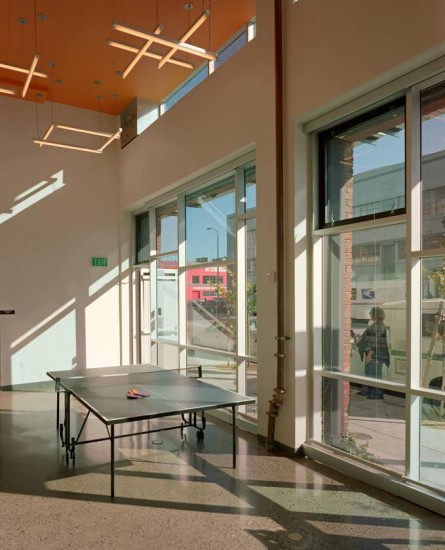
Green Site Features:
- Urban infill and high density development (98 units on 0.58 acres)
- Located near multiple public transit options within ¼ mile
- 75.9% of the construction waste was recycled and diverted from landfills
- On-site tenant recycling collection
- On-site City CarShare parking pod with a Toyota Prius
- On-site resident services and computer training center
- Community spaces and playground
- 70% reduction of city parking requirements
- Bike storage for 15% of the apartments
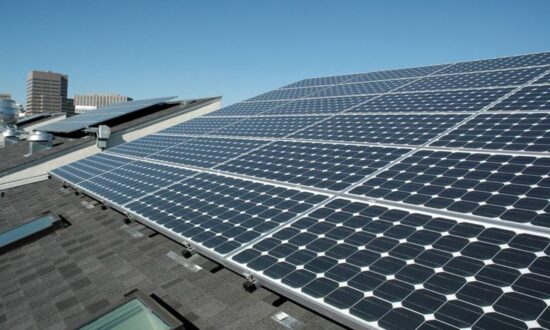
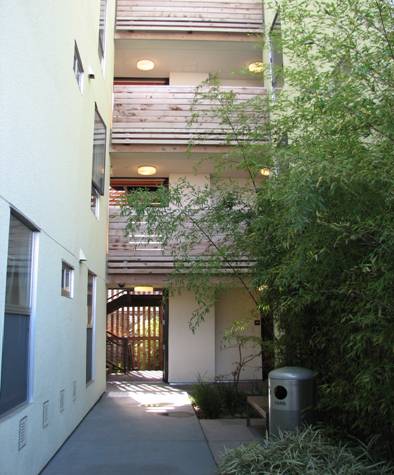
Green Energy Features:
- 13 Kw Solar Photovoltaic system tied to the electrical house meter
- Corridors completely open to outside air and thus naturally ventilated
- Individual unit electrical meters to encourage tenant usage accountability
- Apartments have hydronic baseboard heating and no air conditioning
- Kitchen range hoods and bathroom fans vent to the outside
- Energy Star appliances
- Commercial grade aluminum windows with high STC-rating and low U-value
- All interior lighting with fluorescent lamping
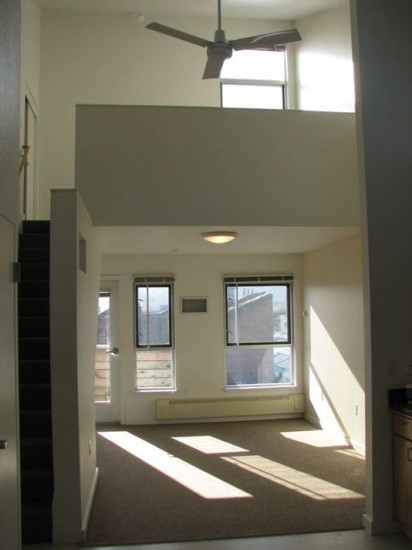
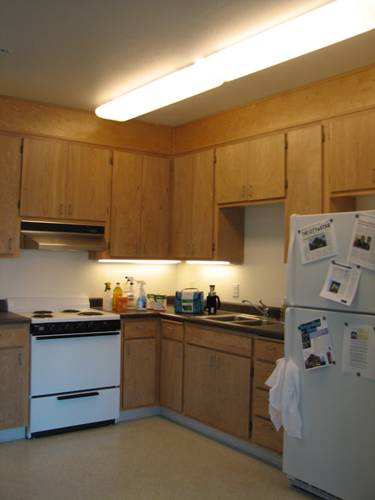
Green Material Features:
- Concrete mat slab foundation consists of 50% of fly ash which replaces Portland cement
- Re-use of existing brick building façade
- Low-VOC interior paints and sealants
- Carpet backing with recycled content
- Formaldehyde-free wheatboard cabinet cores with solid wood drawer fronts and doors
- Formaldehyde-free and Energy Star rated batt and rigid insulation
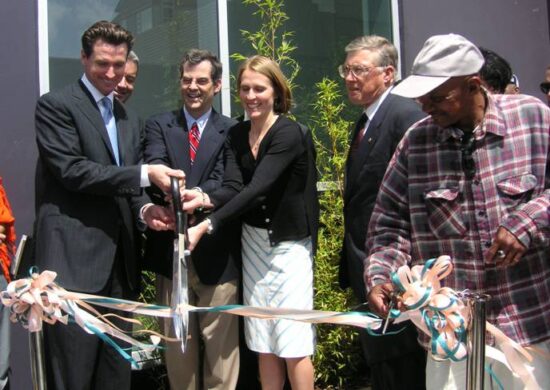
After 4 years in operation, the Folsom Dore Apartments continues to exemplify that good and sustainable design can make a huge impact on people’s lives. Additionally, its property management staff continues to increase the residents’ awareness and appreciation for building green and maintaining green.


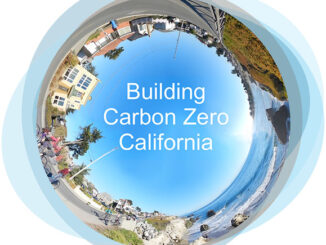
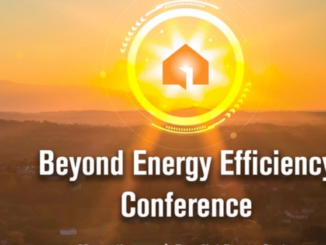
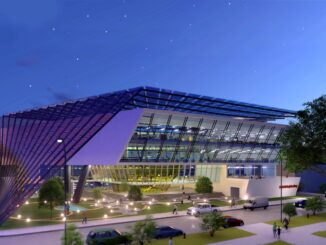
Be the first to comment