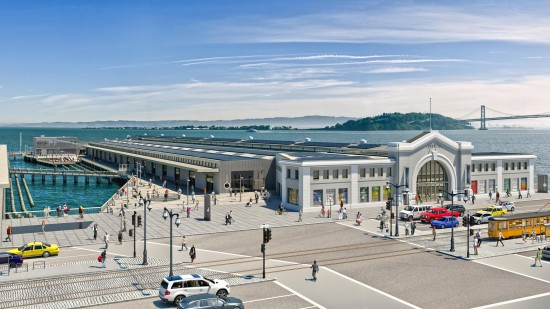
When I was working as a construction manager, I was involved with a handful of complex historic preservation projects including the conversion of a historically significant church into affordable housing (Buena Vista Terrace) for seniors and the renovation of a small historic landmark (The Fireside) into a community center. Historic preservation often presents additional challenges not found in new constructions such as detailed exploratory analysis, careful demolition and reconstruction, and unanticipated structural conditions. During my tour of the Exploratorium’s future new home, I was very excited to see historic preservation taken to a different level in terms of its scope, scale, and complexity, and the unique challenges at the building site. My previous Exploratorium article provided an overview of the museum’s green building features. In this article, I will share some of the fascinating insights that I gained during my visit of the construction site.
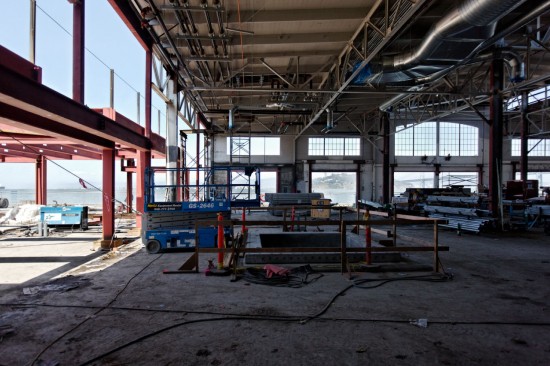
The requirement to simultaneously upgrade an existing building to current building codes and preserve its historic features often presents many design challenges to architects and engineers. It takes a lot of creativity and perseverance from every involved party to make it happen and come together smoothly. The renovation of the historic Pier 15 building into the new Exploratorium is no exception. EHDD Architecture and the rest of the project team turn an exercise in historic preservation into an opportunity to create a high quality, sustainably designed, and energy efficient building. Here are some interesting facts and challenges about the project.
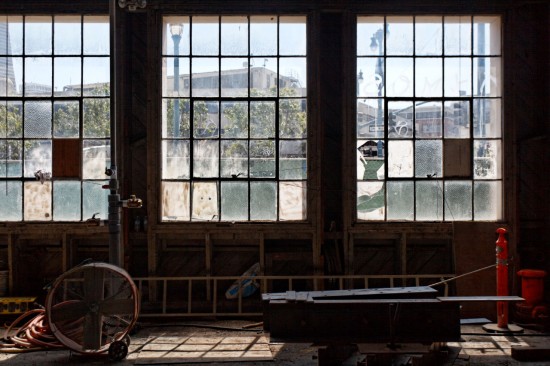
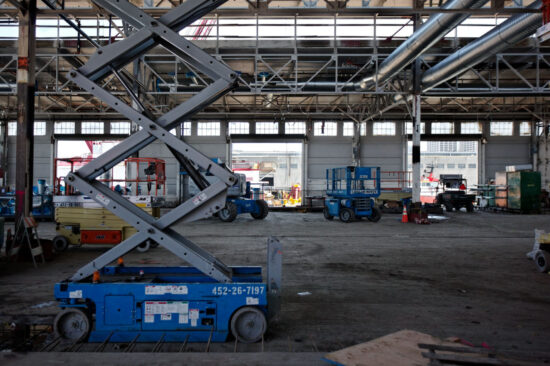
Historic Preservation and Energy Design
Historic preservation requirements brought about challenges in the design of the building envelope and energy systems. The exterior and interior facades of the Pier 15 building were deemed by the historical preservation authorities as historical fabric, and thus could not be covered up. Meaning, internal and external wall insulation could not be installed on either side of the building shell. With approximately 190,000 square feet of space, how did they solve the insulation problem and still exceed Title 24 by at least 40%? The roof and floor received super efficient insulation and the windows and clerestories received super efficient glazing. The mechanical system utilizes a radiant cooling and heating floor and does not rely on evaporative cooling towers. The lighting design consists of high efficacy lighting and energy saving controls which are complemented by appropriate interior paint colors.
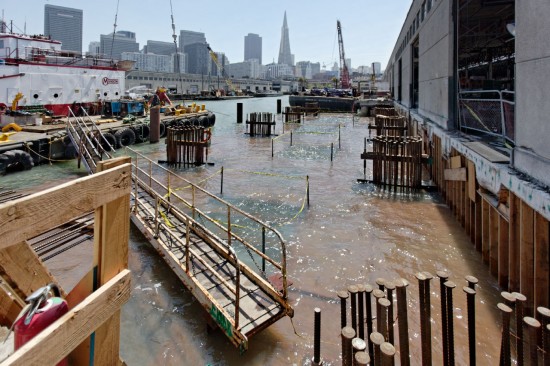
Historic Preservation and Structural Work
As part of the historic preservation and seismic code-compliance efforts at Piers 15 and 17, the design team also had to repair and upgrade the piers’ existing support structure—the pier deck and 5143 fir pilings which extend 160 feet deep into the sea floor of the San Francisco Bay. The underwater pilings, which date back to 1915 and support 3.2 acres of floor space, had to be cleaned prior to receiving new reinforcement. The underside of the pier deck was also cleaned, repaired, and upgraded. New steel pipe piles were driven into the sea floor to add lateral strength and stiffness to the pier deck; the largest pile being six foot in diameter! Four new 8 feet-deep concrete pile caps were installed on pilings and connected at the pier deck underside to provide seismic reinforcement to the Exploratorium in the Pier 15 building.
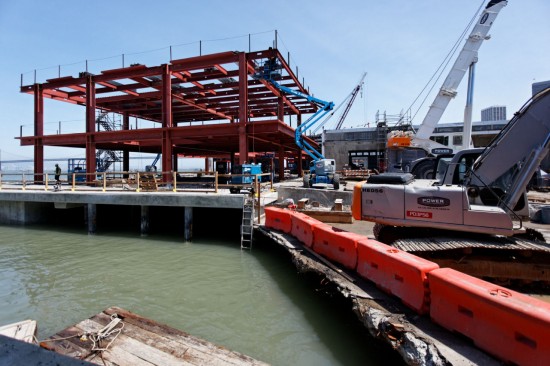
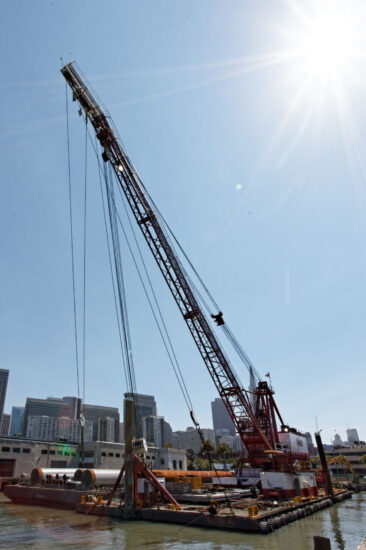
Historic Preservation and Construction Process
The reality of preserving historic buildings and piers brings a whole new meaning to the construction process. I observed some construction activities that cannot be found at your typical job-site on land.
- Two marine contractors carried out all the underwater work involving the deck underside and pilings.
- Barges were used to carry various equipments such as the pile driver and small boats with a glass bottom were created for inspection purposes.
- The structural engineers developed a special underwater camera contraption to inspect the condition of the existing pilings.
- Workers had to observe the tide changes every day in order to plan out their work schedules involving underwater tasks.
- Divers carried out the task of cleaning pilings and adding reinforcement to them.
- Over 50,000 square feet of existing paved decking and railroad tracks were removed to make way for public plazas and foot bridges and expose the Bay water to public enjoyment.
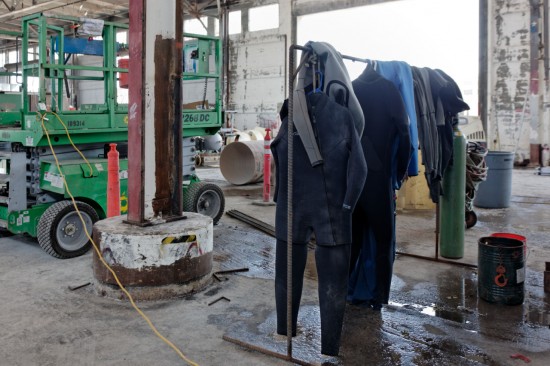
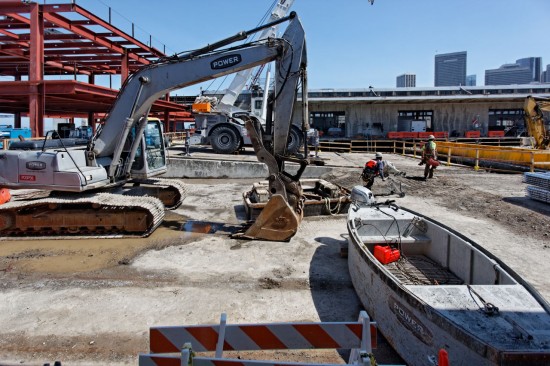
Despite the tedious and challenging work that comes with the historic preservation process, I believe that historic preservation is a form of sustainable design. By selecting to preserve and upgrade a sound and historic building and its pier, the Exploratorium and its development team achieved the first of many sustainability goals. The Exploratorium will have a long-term, positive impact on the urban landscape by revitalizing the waterfront and opening up what used to be closed to the public. At the same time, its existence as an educational facility will have a meaningful impact on the community at a large scale, showcasing all its attributes which make it a sustainable project. Let’s thank the Exploratorium for pushing the envelope in non-reliance on fossil fuels, commitment to renewable energy, and the use of environmentally friendly building materials and energy efficient technologies.


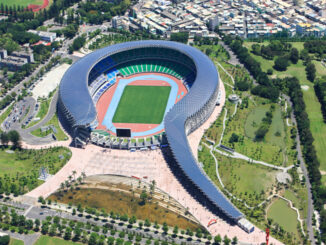
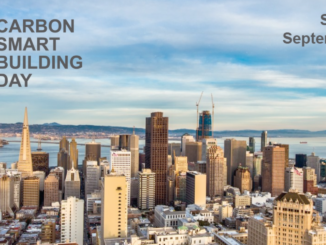
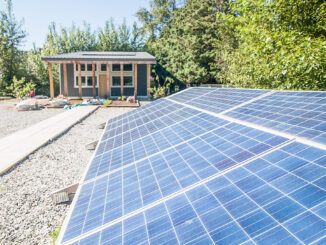
Be the first to comment