Hosted by the USGBC Northern California Chapter and following a hiatus since its last conference, GreenerBuilder 2017 came back strong and was a stimulating success, well attended by over 360 attendees. It took place at the Zero Net Energy Center in San Leandro, California, a 1980s tilt-up building that has been transformed into a breathable and living electrical training center meeting the US Department of Energy’s Zero Net Energy requirements.
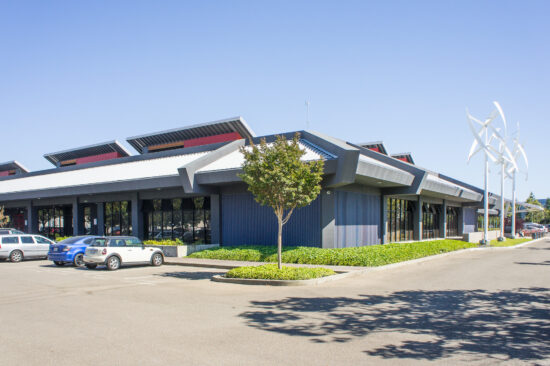
The morning was kicked off with welcoming remarks from Brendan McEneaney, U.S. Green Building Council’s newest Pacific Regional Director, Greg Armstrong, NECA’s Northern California Chapter Executive Director, and an inspirational keynote packed with statistics by Mahesh Ramanujam, President and CEO of the U.S. Green Building Council. The conference schedule was designed around short sessions offering high-level information, interspersed with short breaks for networking and visiting the twenty-three exhibitors.
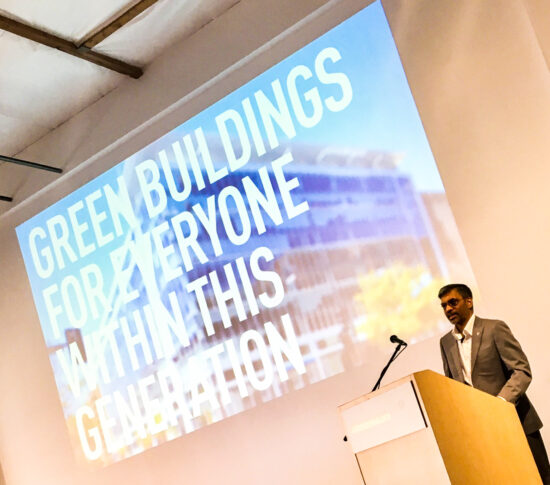
Here are my take-aways from each discussion.
Keynote by Mahesh Ramanujam, President and CEO of the U.S. Green Building Council:
- Living in a sustainable building is a right and not a privilege. Green building has the potential to bring people together and lift them up. It’s about health, opportunity, and growth.
- USGBC’s 2020 Vision first focuses on data and performance. We need to get into the details to harness the data and we have created a new platformul, a new company called Arc, to compare performance metrics of any buildings and spaces and connect green building strategies.
- USGBC’s 2020 Vision’s second anchor is transparency. Transparency allows everyone at the table to learn from our successes and shortcomings, a powerful motivator that can help create momentum and collaborative opportunities. One example is USGBC’s partnership with various organizations to tap into the collective strength and experience toward the goal of transforming the market. Partnership is the new leadership.
- Green buildings for everyone within this generation: green building is about the people and the power to change lives. There are 37,000 LEED projects with 5.77 billion square feet throughout the world. Five million people experience a LEED building every day and there are more than 200,000 LEED professionals. These numbers continue to climb every day and the positive green building impacts on people continue to grow.
- The world’s green building market will become a trillion dollar industry and the green building materials market will hit $235 billion by 2019. Emerging countries like China, India, and Brazil will see two-fold to six-fold growth over current green building levels.
- Sustainable revolution: every story of a LEED project is a story about leadership and the people who take charge to make a difference. LEED will directly contribute nearly $30 billion to the U.S. GDP by 2018. Multiply the projects and the leaders, and an enormous impact will be made on enabling sustainability in the built environment.
President and CEO of the U.S. Green Building Council, Mahesh Ramanujam’s charge to the conference attendees:
This is the time to provide leadership. Remember that you have a voice and it is the time for you to take a role in leadership. And partnership is the new leadership. Let’s continue to LEED on.
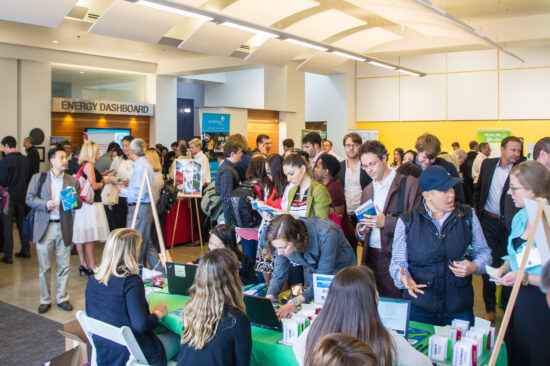
Panel Discussion: Science and Practice of Measuring Human Performance in Buildings
Speakers: Moderator Scott Andrews (Aclima, Inc.), Lane Burt (Buildings Alive), and Simon Turner (Healthy Buildings)
- Buildings Alive uses a mix of building science and behavioral science to provide building owners modeling, measurement, and verification of their systems to help ensure that their buildings are optimized for electricity, gas, water, and indoor air quality. Collection of good data and careful analysis of building systems and characteristics such as indoor air quality can tell us what needs to be tweaked or changed in order to improve the situation.
- Healthy Buildings provides benchmarking, audits, and commissioning services to ensure that buildings are running with minimum operating costs and maximum net operating income. Human productivity can be unleashed through better indoor air quality.
- Harvard’s Center for Health and the Global Environment has conducted a research on how green buildings and good indoor air quality positively affect health and cognitive function. CO2, VOCs, and ventilation rates all have significant impacts on cognitive function such as crisis response, strategy, and focused activity level. The participants cognitive scores were 61 percent higher in green building conditions and 101 percent higher in enhanced green building conditions.
- We need to empower building management staff because they are key to maintaining buildings and ensuring that the building systems are performing per their design. As buildings get more and more complex, the process for training needs to be in place.
- Even though green buildings are raising the bar for the industry, there are still a lot of existing buildings that are less than optimal and perhaps have never even gone through the exercise of evaluating energy and water efficiency, and indoor air quality. How can we take the worst buildings and get them to average?
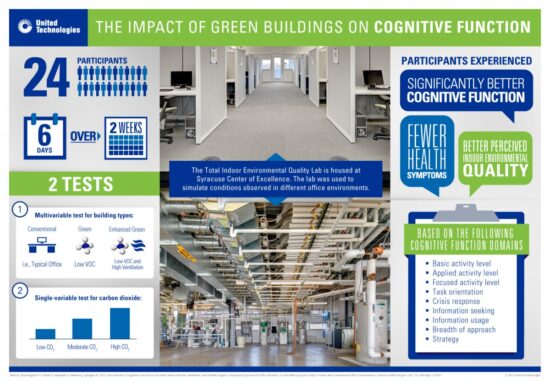
Panel Discussion: Is My Building Resilient?
Speakers: Lauren Taymor (DNV GL) and Dennis Latta (Cushman & Wakefield)
- DNV GL provides expertise across several industries (renewable energy, maritime, electrification, oil and gas, food and beverage, and healthcare) and services such as technical assessment, certification, risk management, software development, and research. There is so much damage due to natural disasters and shifting conditions associated with climate change that it is critical and makes sense to build resilient buildings.
- Designing resiliency into buildings not only increases a building’s value but is also safer, more comfortable, and increases productivity for the building occupants.
- DNV GL has created B-Ready, a building resilience measuring tool that provides simplified yet holistic benchmarking for commercial and multi-family projects. It is structured around the CSI sections and provides an index so that you can compare buildings based on hazard frequency and intensity, magnitude of impact, and capacity rating.
- Cushman & Wakefield is a global real estate services firm with a wide range of services that includes helping clients identify potential building sites and developing a creative approach to creating their spaces with sustainability benefits.
- In examining how targeted investments in resilient features, including green sustainable features, could add value to and effectively solve potential risks in buildings, Lauren threw out different scenarios for evaluation to Dennis who has a wealth of experience as an owner’s representative. How does one decide on which systems to use and what factors should be considered in solving a problem? Solar PV or green wall or both? Energy efficient HVAC or improved building envelope or both? In making a decision, one should consider payback, prioritization, and strategies such as bundling strategies.
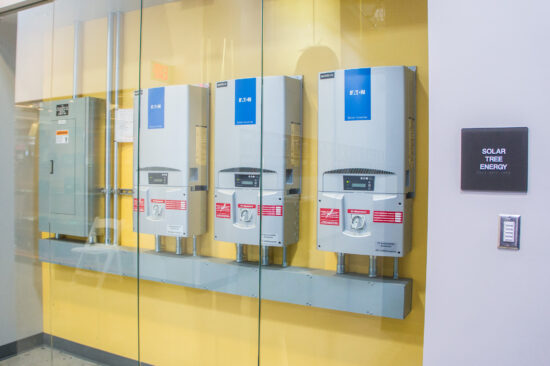
Panel Discussion: Tech Solutions to Triple Bottom Line Cost Benefit Analysis
Speakers: Emma Stewart (Impact Infrastructure), Anthony Bernheim (The Allen Group) and Lisa Fisher (San Francisco Planning Department)
- Impact infrastructure has created two online tools, Autocase for Buildings and Autocase for Sites, that combines project specifications with industry-validated data to measure the value of net financial, social, and environmental impacts affecting all stakeholders. Autocase automates the business case with Triple Bottom Line Cost Benefit Analysis (TBL-CBA).
- The Allen Group is a commercial development company specializing in the development of large, master-planned logistics parks, and industrial and office projects. One of their architects, Anthony Bernheim was embedded at SFO (San Francisco Airport) and tasked with creating a sustainability plan for the new Terminal 1. Thinking beyond federal, state, and local codes, beyond LEED, stretch goals, the Guiding Principles of Sustainability and “big hairy audacious goals” were developed to help the airport advance its sustainability including reaching its Climate Action Plan.
- SFO was able to use Autocase to analyze the triple bottom line cost benefits for potential green measures such as electrochromic glazing, motorized mechanical shading, and ground source heat pumps.
- There is a disconnect between capital costs and life cycle costs over time. Clients should work with consultants to explore this type of data. Autocase helps explain the value of the green measures and helps remove the “factions” and emotions associated with specific green measures, instead providing some science and cost analysis.
- The San Francisco Planning Department Sustainable City Team is charged with working at the city, neighborhood, and building scale to achieve a vibrant, regenerative, and adaptive urban environment. San Francisco’s Better Roofs Ordinance, effective January 1st, 2017, is the first U.S. city to mandate solar and living roofs on most, new construction projects.
- ARUP was brought on to analyze the cost-effectiveness of meeting the Better Roofs requirements entirely with a living roof, using inputs and metrics specific to San Francisco’s climate. The cost benefit analysis of a living roof used a Title 24 compliant, cool membrane roof as a baseline, and concluded that a living roof provides net financial benefit and added real estate value to the building owner, while providing significant additional benefit to the tenants, and the broader community.
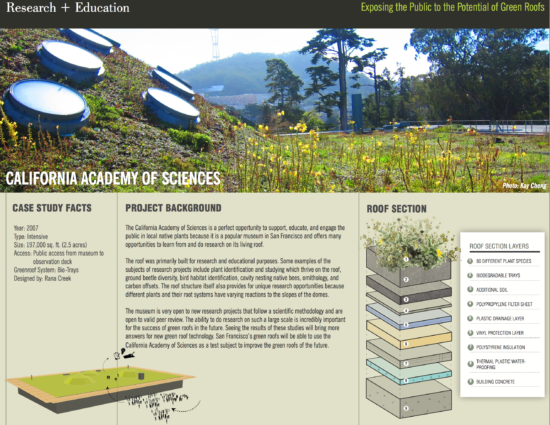
Panel Discussion: Reducing Friction for Sustainable Buildings
Speakers: Marc Heisterkamp (U.S. Green Building Council) and Mark Rossolo (UL, LLC)
- Arc is a new technology venture that supersedes the LEED Dynamic Plaque, and was launched to facilitate LEED certification, measure performance, and benchmark green building projects. Arc Skoru Inc. is the host for Arc and launched by GBCI (Green Business Certification Inc.) in December, 2016. Arc allows any project, whether a single building, a community, or an entire city, to measure improvements and benchmark against itself and projects around it. With this system, one can manage building performance across a global portfolio.
- UL certifies, validates, tests, inspects, audits, advises, and educates. UL SPOT is a new database created to help architects, designers, manufacturers, and purchasers identify green building products. It features 45,000 products and is organized around the following categories: manufacturer/brand, product type, MasterFormat, sustainable credits, certification, and UL standard number. For each product, it lists the different sustainable credits for which the product qualifies, and provides its UL Certification documents. The SPOT app for Revit that will feed into Revit is currently under development.
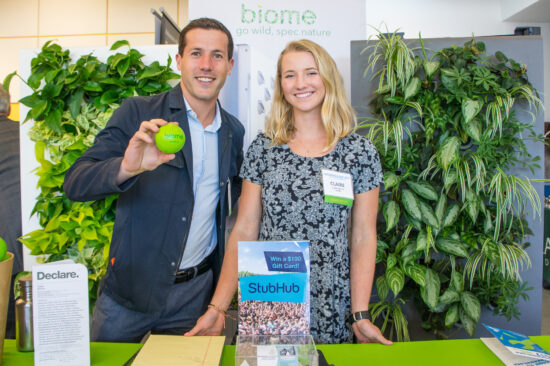
Panel Discussion: The Future of Building Codes
Speakers: Wes Sullens (U.S. Green Building Council), Kim Goodrich (CodeCycle) and Michael Strong (Pankow Builders)
- California LEED Streamlinin’ – On July 13th, 2017, it was announced that eighteen LEED v4 Prerequisites and Credits have been pre-approved for all new commercial buildings in California.
- CodeCycle’s web and mobile tools revolutionizes the way design and construction teams comply with complex energy standards. They also can help building officials track energy targets and comply with Title 24.
- Pankow Builders is a general contractor that integrates sustainable practices into cost, schedule, and quality efforts. From a contractor’s perspective, contractors want codes that can be easily understood and would like to see more digitization and less physical paperwork!
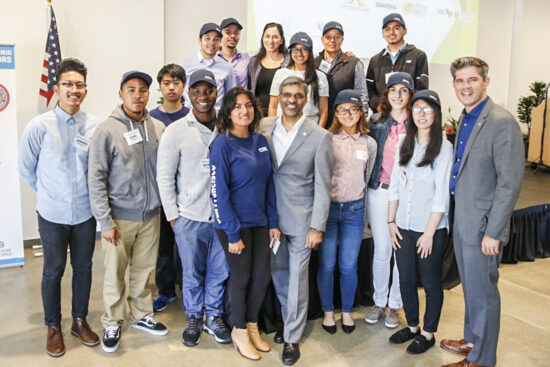
Panel Discussion: Realizing Value with Mass Timber: Tall Wood Buildings for High Performance Design
Speakers: Rebecca Holt (Perkins + Will) and Jeff Morrow (Lend Lease)
- Perkins+Will is an interdisciplinary, research-based architectural and design firm. A few years ago, it was commissioned to survey tall wood buildings (taller than five stories) around the world and found less than twenty in the world. Now, there are thirty buildings and the world’s tallest wood building is 18-stories, located in Vancouver, Canada, and owned by the University of British Columbia.
- Mass timber includes engineered wood, parallel strand glu-lam, CLT (cross laminated timber), nail laminated timber, and more. Environmental benefits include: long-term carbon sequestration, reduced GHG (greenhouse gas) emissions, smaller energy footprint, and a shift to renewable resources.
- Cost benefits include reduced construction time, assembly time on site, and financing schedule, and less weather exposure and material weight. Socio-cultural benefits include supporting the regional economy, sustainable growth and density, reconnecting with nature, and celebrating the beauty and quality of life.
- Lendlease provides services in development and investment management, as well as construction and asset and property management. It has completed a few CLT projects in Australia and London and is now working on a few in the United States because it sees much market opportunities and the significant benefits that mass timber construction can offer, especially in regards to accelerating construction schedules.
- There have been challenges in getting mass timber structures built in the U.S. and current code only allows for a maximum of five stories. Thus, Lendlease has been working with different agencies to conduct various testing including fire and blast testing to prove mass timber capabilities. For now, the optimal project types are hotels and offices.
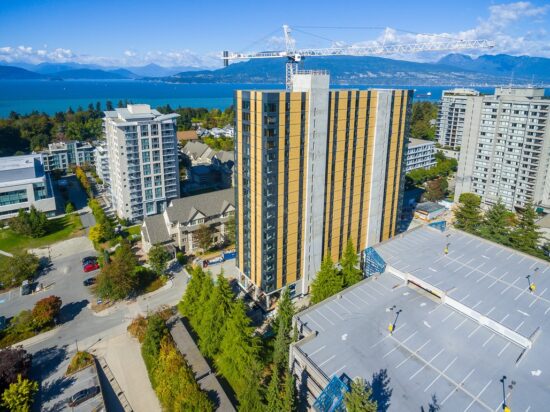
Panel Discussion: A Curriculum in ZNE School Retrofits
Speakers: Alexis Karolides (Point Energy Innovations), Peter Turnbull (PG&E ZNE Programs) and Nik Kaestner (San Francisco Unified School District)
- The San Francisco Unified School District has been planning and rolling out its ZNE strategies because San Francisco wants to reduce its emissions by 40% by 2025, ahead of the State’s goal.
- Schools are great for implementing ZNE strategies because it is owner occupied, a learning environment and provides for hands-on learning, has low energy usage, is sensitive to utility bills, has community resilience, has access to capital, can offer replicable design and construction experience which can be optimized district-wide, has renewables potential, and has an educational mission.
- As a result of the California Investor Owner Utilities Proposition 39 Zero Net Energy Pilot Program, PG&E ZNE Programs is working with several school districts to provide technical and financial assistance to schools implementing ZNE retrofits and demonstrate the technical feasibility of ZNE retrofits.
- PG&E has teamed up with the New Buildings Institute to deliver training statewide. Twelve ZNE retrofit school projects are scheduled to be completed in 2018. A site energy target of 20kBtu/sq ft/year is feasible for many schools and would result in a saving of 30 – 40 percent. There is a bulk procurement opportunity of common measures for statewide and regional projects.
- Point Energy Innovations works with developers, owners, architects, and contractors as a strategic front end MEP design consultant, specializing in the design of affordable, low energy, sustainable, and net zero buildings. It acted as the design consultant on one of the San Francisco school retrofit projects and shared its lessons learned.
- Lessons learned: the key is to find the right school to implement ZNE strategies. Some schools are more conducive than others depending on a variety of factors.
- Prioritize ZNE retrofit goals: health and comfort (thermal, acoustic, daylight, fresh air); alignment with other retrofits for the scale of economy; load reduction in the building envelope, lighting, and plug loads; optimization of mechanical design and equipment; and consider PV and/or other renewables.
- Evaluate existing building conditions first: daylighting and shading; air sealing and heat recovery options; lighting and HVAC conditions; retrofit schedules; behavior and preference for BMS/occupancy sensors; and energy and water saving opportunities in the kitchen.
- It has been proven that students in day-lit schools progress 20-26 percent faster on test scores. It has also been proven that good indoor air quality positively affects human cognition and student test taking.
- Once a project is finished, it is critical that there is training, engagement with the building operations team and a process for feedback.
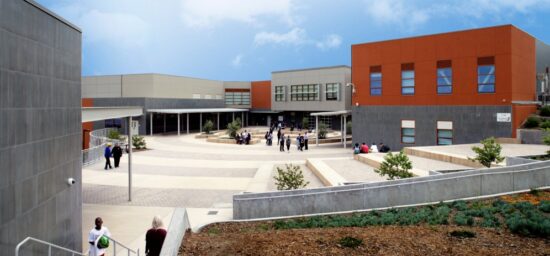
Panel Discussion: Examining Costs of LEED V4
Speakers: Raphael Sperry (Arup) and Kirstin Weeks (Arup)
- ARUP is a firm of designers, planners, engineers, consultants and technical specialists working across every aspect of today’s built environment. It worked with USGBC Northern California to update BuildingGreen’s 2013 Costs of LEEDv4 study by evaluating the estimated cost premiums for each credit using local building codes and Bay Area construction costs.
- It will release the report next month, having made adjustments for California and regional specific construction costs. Some of the CalGreen code requirements already satisfy some of the LEED v4 points and thus can somewhat help ease the process of achieving LEED requirements. In general, it has been concluded that there will be a cost premium.
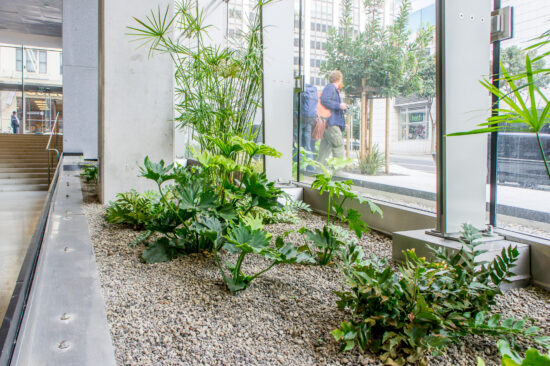
Panel Discussion: Dirty Water: Solving Onsite Water Reuse
Speakers: Kyle Pickett (Urban Fabrick, Inc.), Kelly DeWees (Jay Paul Company) and Paula Kehoe (San Francisco Public Utilities Commission)
- The Jay Paul Company focuses on acquisition, development, and management of prime commercial properties and believes in buildings with superior quality and sustainable architectural design. It recently completed 181 Fremont, a Class A building with commercial offices and luxury condominiums. In addressing the onsite water re-use issue, the architect specified in the building lobby a Living Machine, an ecological sewage treatment system using plants and bacteria to treat and re-use wastewater. This option presented a huge visual and physical commitment to the owner and brought about hesitancy because of the questions that potential buyers would raise.
- The general contractor in turn presented a behind-the-scenes, greywater treatment alternative called Aquacell. Kelly and teammates went to Australia, a country with severe drought problems, to meet the inventor of Aquacell and visit multiple installations. The team’s evaluation of how much potable water and costs could be saved even with low flow fixtures, a receipt of a grant from the San Francisco Public Utilities Commission, together with Aquacell’s proven track record, all ensured the 181 Fremont team to move forward with the greywater treatment system.
- San Francisco Public Utilities Commission (SFPUC) provides water, power, and sewer services to its residents. In 2012, it established the Non-Potable Water Ordinance, the first regulatory framework for permitting and ongoing oversight and management of onsite non-potable water systems.
- Since then, the Ordinance has been amended to allow for district-scale systems (two or more parcels) to share alternate water sources for non-potable demands; mandate new commercial, mixed-use, and multifamily developments over 250,000 square foot to capture and reuse available alternate water sources for non-potable demands; and add new requirements for district-scale systems.
- Currently, the technology and policies are still evolving. We are all still learning. Based on the experience of SFPUC Headquarters’ Living Machine for blackwater treatment (treated water is used for toilet flushing and irrigation), SFPUC is developing a guide to train operators.
As Mr. Mahesh Ramanujam said, we are in the midst of a sustainable revolution. In addition to LEED and its associated certification systems, also think about the numerous other certification programs and processes that champion sustainability in the built environment: GreenPoint Rated, Living Building Challenge, Passive House, 2030 Challenges, Zero Net Energy, Cradle to Cradle, BREEAM, and many more. If we can push for getting the new and existing buildings throughout the world to achieve those certifications and beyond, and carry out Mr. Simon Turner’s charge to getting the worst buildings to average, then we can make an enormous, positive impact on people’s lives. In view of the current climate conditions, it is critical that we all take part in providing leadership to address and implement long-term, sustainable design strategies. Thank you USGBC for this energizing conference and reminding us of our responsibilities.


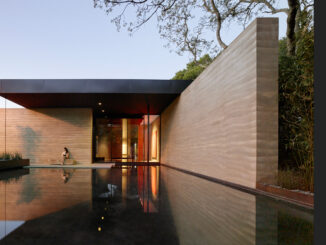
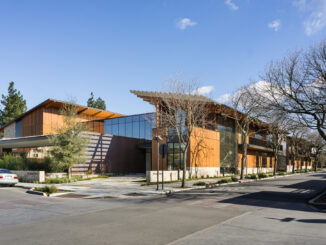
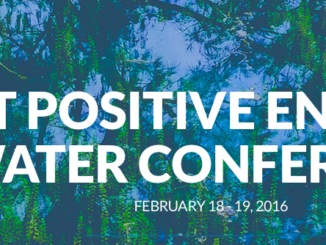
Be the first to comment