Last December, the Karuna House earned its LEED for Homes Platinum rating with 101.5 points, making it the first home in the world to achieve a total of three green building certifications. The project not only achieved Passive House PHIUS+, but is also the first Minergie-certified home in North America, earning the top rating of Minergie-P-ECO from Switzerland. The homeowner, a leading proponent of smart climate policy, pursued the project as a case study to compare the world’s most ambitious green building standards. Together with architect Holst Architecture, builder Hammer & Hand, and other consultants, the homeowner proves that high performance structures can be beautiful and green at the same time.
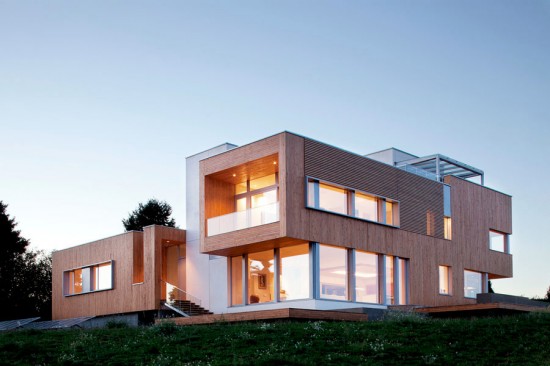
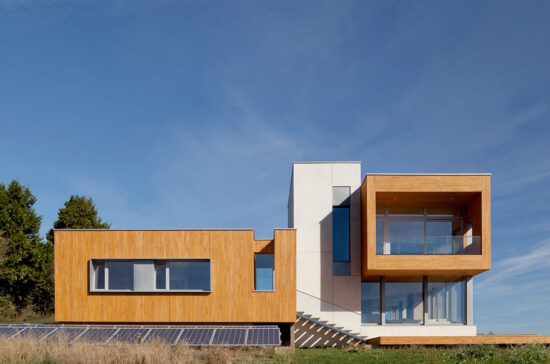
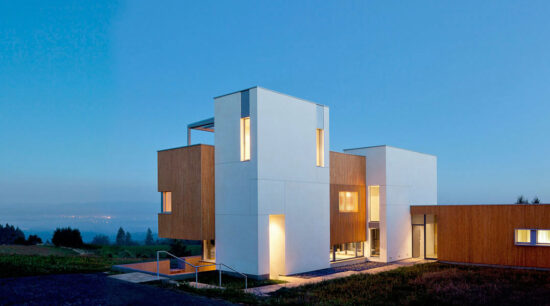
The Karuna House also reached net zero energy use by combining advanced building enclosure strategies with optimized passive solar design to drive energy loads to very low levels and a 9.9 kW solar photovoltaic system. As a result, the building is expected to use 90% less heating and cooling energy than a standard home. The project team’s proven capability in achieving net zero energy won the project an Excellence Award in Residential Net-Zero Energy category from Portland’s 4th Annual Portland 2030 Challenge Design Award organized by Architecture 2030, AIA Portland, and BetterBricks Initiative of the Northwest Energy Efficiency Alliance.
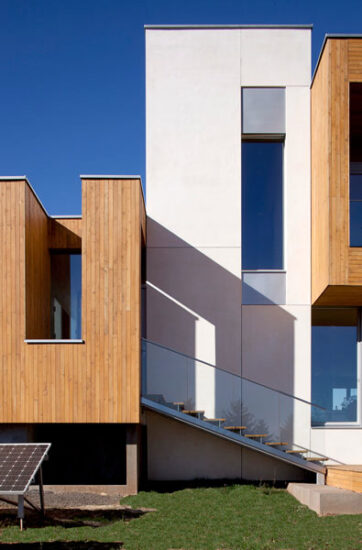
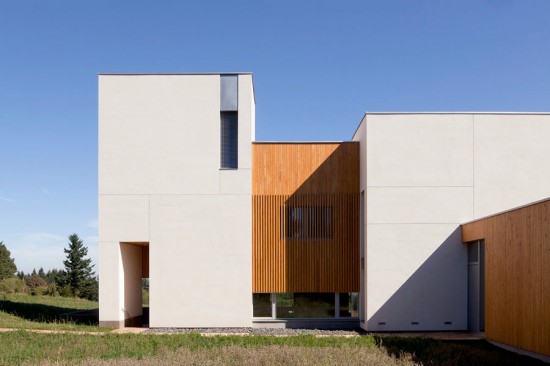
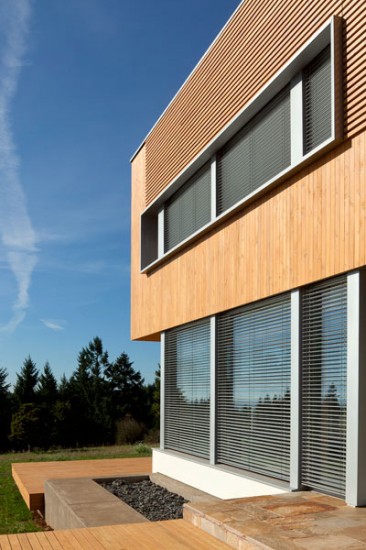
Hammer & Hand has thoughtfully documented the construction process on its website. Detailed information and videos offer insight on the Karuna House’s green foundation system, wall assemblies, windows and doors, and mechanical system. Lessons learned from building the Karuna House can be found in the Field Notes section of the website. Congratulations to the entire team for a job well done.
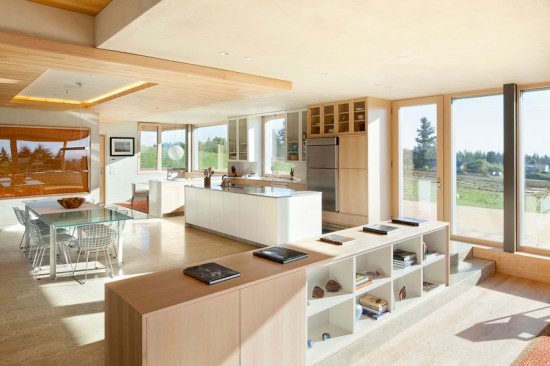
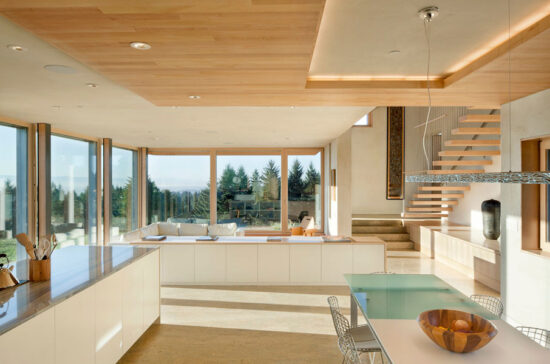
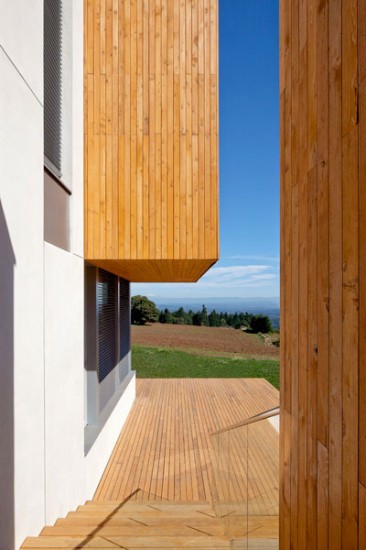
httpv://vimeo.com/34001203
httpv://vimeo.com/44143840



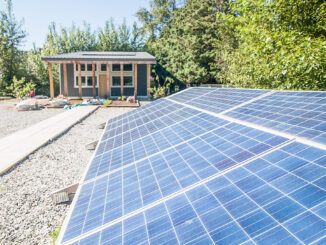
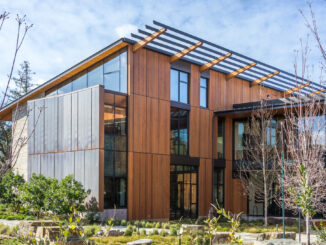
Be the first to comment