Beneficial State Bank has a challenge for its customers and depositors. It is to “build something beautiful.” For its new headquarters in Oakland, California, the bank commissioned Gelfand Partners Architects to realize the bank’s mission of community and sustainability through the remodel of an office suite in an existing downtown building. The 6,680 square foot project was driven, from concept to completion, by the bank’s idealism and pragmatism, and advances the goal of achieving permanent sustainability while being a working model of how it can be done, beautifully.
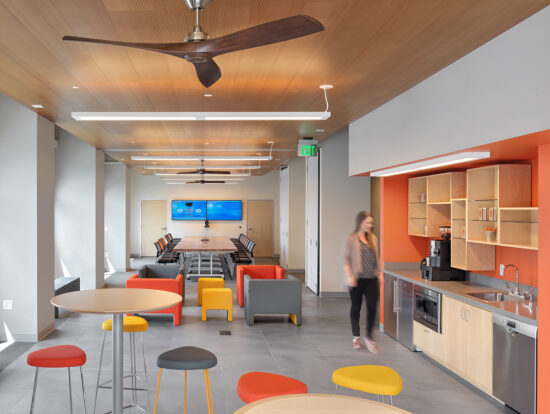
The sustainability framework for the project was the Living Building Challenge. Even in this existing building, the architects targeted an estimated EUI of 24 kBtu/sf/yr, and created an office primed for Net Zero operation. Major energy savings were realized through efficient lighting and daylighting design, as well as an underfloor HVAC system that enabled the overhead concrete ceiling’s thermal mass to come into play. Strict waste management and use of locally salvaged materials reduced the project carbon footprint. In keeping with the Living Building Challenge emphasis on health and wellness, the architects specified Red List compliant materials throughout the project. The resulting space is flexible, delightful and a straight-forward model for replication.
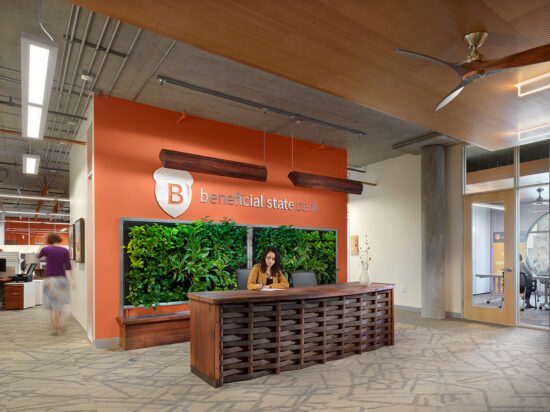
General Design Strategies
The new transparent entry to the office reveals daylight and a living wall which provides a lush backdrop to the lobby. The new raised floor system accommodates HVAC, plumbing and data/electrical systems under the floor, maximizes flexibility for the current use of space and into the future, and gains ceiling height through removing conflicts between ductwork and structure. The removal of old overhead ducting reveals elegant simplicity in the concrete slab. The acoustics and starkness of the exposed concrete are softened with felt panels crafted by a local rug maker in some areas, and floating wood ceilings in other spaces.
The circulation, daylighting and furniture reinforce a public to private spectrum. Whether at an open collaborative station or in an acoustically private office, all stations offer individual comfort control with sit/stand desks, task lighting and floor air vents. Individual offices placed along the wall farthest from the windows and enclosed with a storefront system provide acoustic privacy while maximizing shared daylight and maintaining visual connection to the workplace community.
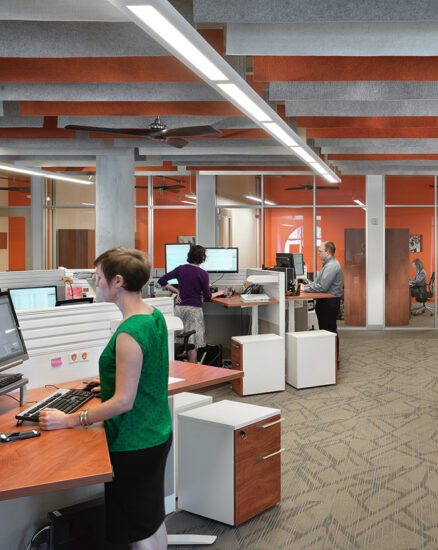
As a result, the overall office space seems to extend beyond the interior perimeter. The raised floor allows a seamless connection to the outdoor roof deck, offering a small oasis in an intensely urban environment. The conference rooms flow to the lounge/kitchen café and roof deck, creating alternate workspaces and comfortable places for coworkers to connect.
Addressing the need to host a variety of meetings and community events, the architects used a sequence of movable walls to allow for multiple meeting room configurations ranging from intimate to expansive spaces. Tables made from salvaged Pacific Bigleaf Maple are designed to be arranged individually, in clusters, or as one long common “farm table” for the biggest of gatherings.
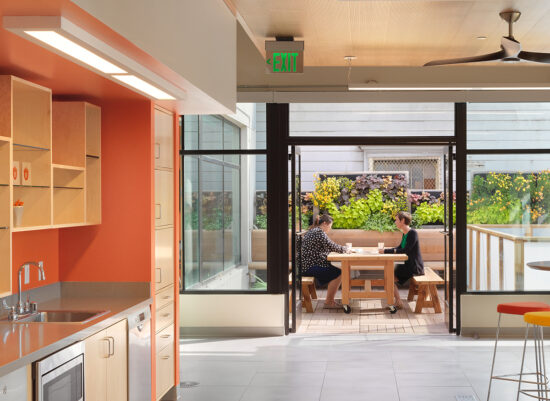
HVAC Systems
The original base building system was a typical overhead VAV with reheat system that was noisy and intrusive. The design team wanted to achieve a more comfortable office environment and replaced the existing system with a 100% outdoor air ventilation system with underfloor air distribution.
The combination of a dedicated outdoor air system, underfloor distribution and exposed slab overhead is the crux of the HVAC design for this project. Dedicated outdoor air systems bring in only the required amount of air for ventilation, saving energy on heating or cooling larger volumes of air. Heating and cooling is provided by a VRF system with heat recovery, allowing for local conditioning of each space as well as the ability to trade heat between the spaces themselves.
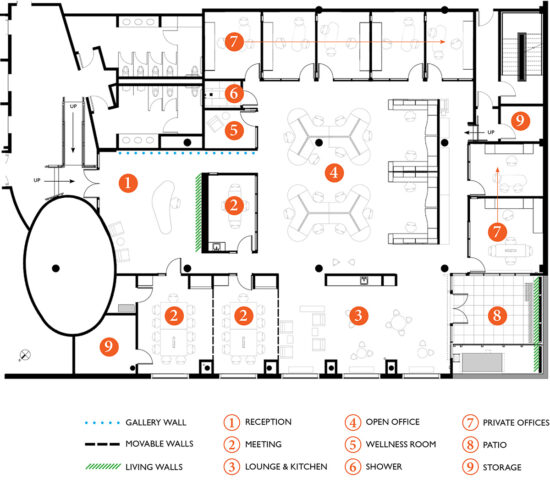
The raised floor system provides significant benefits to the design, comfort, and flexibility of the space. Combining HVAC, power and data into one plenum under the floor provides easy access for maintenance, as well as increased flexibility and reduced costs associated with reconfiguring the space if desired in the future. The dense placement of air floor outlets throughout the space provides thermal comfort benefits and improved ventilation effectiveness and indoor air quality. Distribution from the floor level also results in energy savings as it combats stratification and requires less static pressure to distribute the air.
The thermal mass of the exposed slab overhead is coupled with ceiling fans throughout the office. The combination further reduces the amount of energy required to make the space comfortable. To piggyback on this effect, during the hottest parts of the year, the air handling unit engages to bring in cool night air to pre-cool the space in anticipation of higher cooling loads during the daytime.
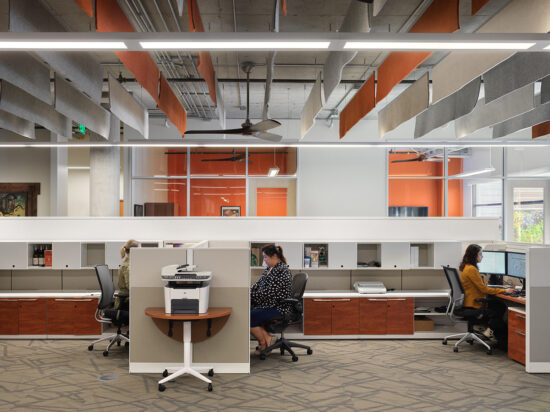
Lighting and Daylighting
All lights are low-energy, LED and switched with occupancy sensors. Individually controlled task lighting occurs at each work station. To maximize the daylighting throughout the space, private offices are located along the back wall farthest from the windows, and enclosed with a storefront system for acoustic privacy, allowing daylight to be shared throughout all areas in the office. The base building has a significant solar array on the roof. To this end, the team aimed to provide a low energy all-electric system.
Water Conservation
Water conservation occurs wherever possible including the use of low-flow faucets and toilets. Additionally, the condensate from the VRF fan coil units is routed to the tank of the reception living wall to capture and use the moisture generated to water the plants. This small moment demonstrates the holistic approach the design team used to craft a harmoniously built ecosystem.
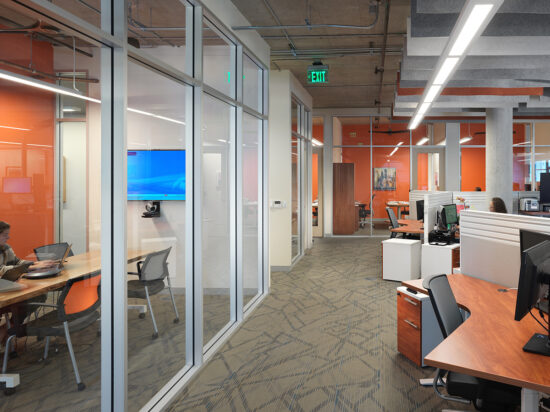
Material Use, Resource Efficiency and Health
All materials used in the Beneficial State Bank’s offices are compliant with The Living Future Institute’s Red List, meaning that the materials do not contain any of the worst in class materials that pollute the environment, bio-accumulate up the food chain, and harm construction and factory workers. Material examples range from the adhesive in the carpet tiles and wall base, to the kitchen countertops and door hardware, to the acoustic wood ceilings. The architects also implemented the concept of Living Economy Sourcing, one of The Living Future Institute’s imperatives, as a direct reflection of the bank’s larger mission to expand economic opportunity in underserved communities, utilizing local manufacturers and furniture fabricators whenever possible. Lastly, only sustainably claimed and reclaimed woods were used. A prime example is incorporating old-growth redwood salvaged from a 60-year-old water tank into the design of the Bank’s office lobby.
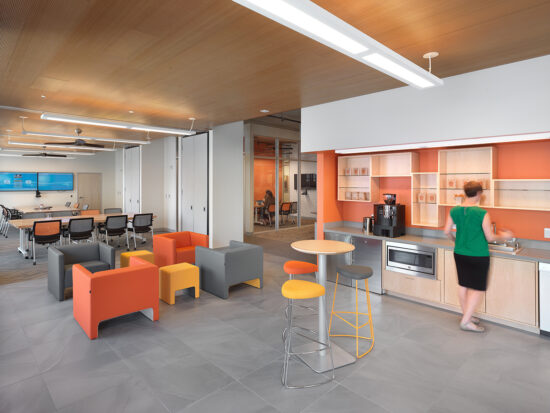
Zero Net Ready
While the bank occupies only a single suite in the office building and does not access the roof, the EUI is set at a level that is consistent with zero net energy guidelines. In looking at California’s 2030 goals of zero net energy for all new commercial buildings, Beneficial State Bank is doing its part right now. Sustainable renovation will continue to be a vital tool as long as the existing building stock remains in use. It was part of the goal of the project to raise expectations for existing building performance.
More About Beneficial State Bank
Beneficial State Bank is a triple bottom-line bank and a supportive nonprofit foundation of the same name. Formerly One PacificCoast Bank, FSB & OneCalifornia Bank, the Bank is mandated to produce meaningful social justice and environmental benefits at the same time that it is financially sustainable. The Foundation owns all of the economic rights of the Bank — when profits of the Bank are distributed, they can only be distributed to the Foundation which is mandated to reinvest those proceeds back into the communities and the environment on which we all depend. Beneficial State Bank, pursues economic justice and environmental sustainability by focusing on transformative sectors that need loan capital, such as:
- Affordable Housing, Multi-family and Neighborhood Stabilization
- Sustainable Food, Fisheries and Agriculture
- Low-Income Community Economic Development
- Clean Tech, Green Energy and Green Chemistry
- Women and Minority Owned Businesses
- Resource Efficiency and Conservation in the Built Environment
- Upcycling, Recycling and Repurposing
- Rural Community Development and Support of Natural Resources
- Other Commercial and Industrial




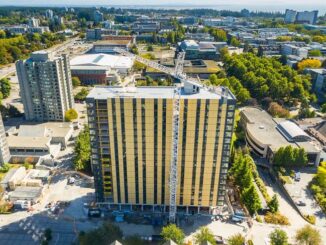
Be the first to comment