Editor’s Note: This article consists of writing from the Editor as well as WRNS Studio.
In light of the upcoming Net Positive Energy and Water Conference to be held on February 18-19 in San Diego, California, I reflect upon the outstanding projects that were showcased at the 2014 Net Positive Energy and Water Conference organized by the International Living Future Institute.
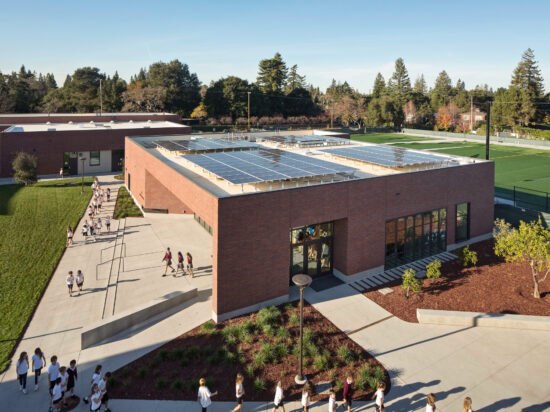
One of the Net Zero Energy (NZE) projects that I learned about is the Sacred Heart Lower and Middle School’s Stevens Library located in Atherton, California. Architect Pauline Souza, Partner and Director of Sustainability and Green Schools of WRNS Studio, presented on the Stevens Library, a PG&E Zero Net Energy Pilot Project that is currently awaiting Petal Certification from the Living Building Challenge and LEED Platinum certification from USGBC. Slated to be the first Net Zero Energy Building-certified library to be Living Building Challenge / International Living Future Institute-certified in the United States, the new 6,300 square foot Stevens Library consists of seven work spaces, two meeting rooms, two tech labs, a conference room, offices, workroom, open library space and an eco-orchard.
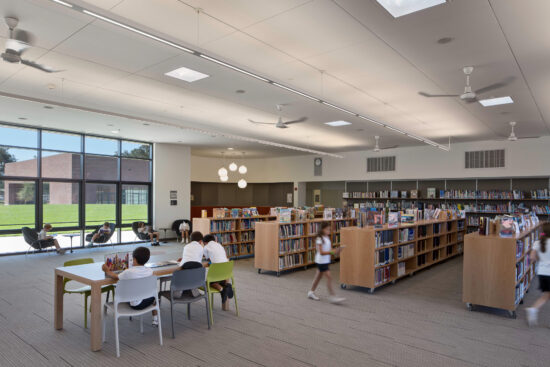
Per Pauline Souza, a Living Building Challenge Hero,
Sacred Heart Schools challenged us to create a space that would reflect their values of social awareness, sustainability and community. In support of that mission, we designed the Library with a dual purpose—to make resource conservation part of the everyday experience while inspiring and educating the community about the importance of environmental stewardship and beauty.
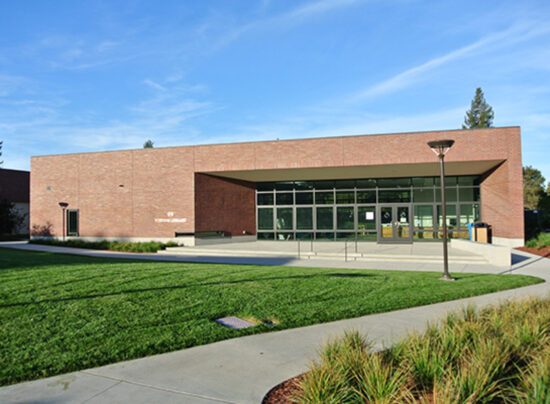
Model of Sustainability
The Library’s design focuses on using environmentally friendly finishes and energy- and water-saving strategies:
- The site’s felled trees were recycled and milled for the production of the Library’s reception desk.
- All interior finishes are low-VOC.
- The building’s siting is situated to maximize passive solar orientation, daylight, and natural ventilation.
- A photovoltaic system provides all of the Library’s needed energy.
- Solar tubes in the ceiling/roof maximize daylighting within interior spaces.
- Daylight monitoring systems and lighting occupancy sensors help minimize electricity usage.
- A high-efficiency mechanical system.
- Interior air distribution utilizes displacement ventilation.
- Low-flow water fixtures help minimize water use and domestic hot water heating energy.
- High-performance envelope utilizing continuous rigid exterior insulation helps minimize energy loads.
- Building shading systems help minimize energy loads.
- A rainwater harvesting system provides irrigation water for the eco-orchard.
- A greywater system treats wastewater from the campus bathroom sinks and mechanical condensing units and provides clean recycled water for 100% of the campus landscape irrigation needs.
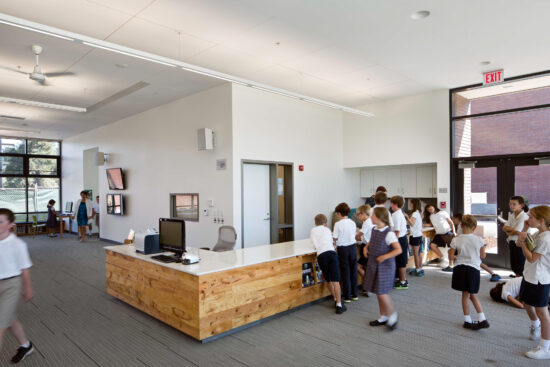
Design Serves as an Educational Resource
In an effort to bring the school’s sustainable story to the forefront, the building’s energy-systems are placed on display as learning tools. The harvested rainwater is filtered and stored in a 3,000-gallon tank that is accessible from the library and used as the primary water source for the nearby eco-orchard that students harvest. The rainwater management and greywater waste treatment systems can be easily viewed through a folding glass door which provides access for use in educational efforts. Environmental graphics are integrated into the glass door, illustrating the water story and potable water availability. Additional dynamic signage highlighting photovoltaic capture, energy usage and daily trends, all are on display within the Library for young scientists, parents, and the public to observe.
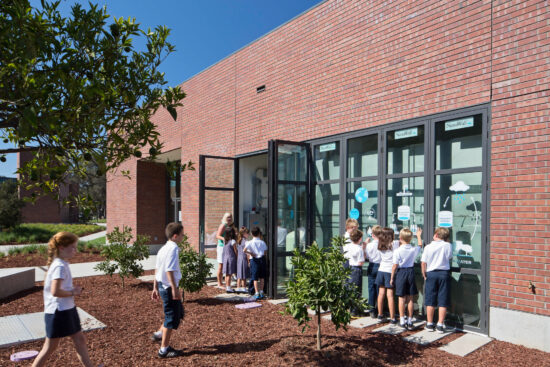
Per Adam Woltag, the lead designer on the project,
We wanted to pay homage to the school’s academic hub and turned the Library into a hands-on learning facility. By exposing the building’s sustainable strategies, we are able to teach students about conservation and help them build good habits at a young age.
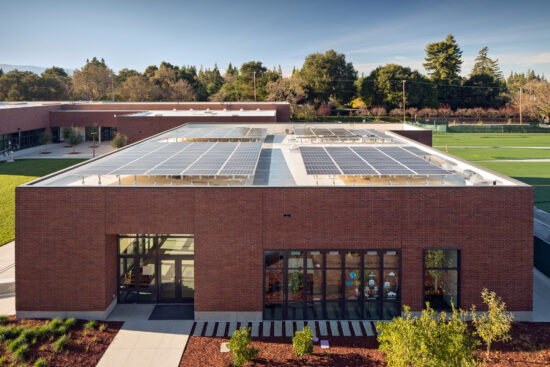
One of the key strategies to help the building achieve net zero energy is its solar photovoltaic system consisting of 170 panels at 250 kW each. During the performance period from January 2014 to December 2014, the PGE and ILFI monitoring crews found that the building produced much more energy than it consumed. The building used 26,686 kWh and generated 53,188 kWh (original production estimate was 50,832 kWh), delivering back to the grid more than it consumed by 26,502 kWh.
The key strategy to help the building achieve net zero water is the use of the greywater system and rainwater harvesting system coupled with low-flow toilets and faucets. This combination results in over a 74 percent reduction in potable water demand for the Library.

Lessons Learned and Project Takeaways:
- Recognize the limitations or realities of modeling software.
- Modeling software’s plumbing fixture flow doesn’t reflect current usage trends (domestic hot water use at schools at 3 gallons per day, typical reality is 1.5 – 2 gallons per day).
- Modeling software doesn’t accurately account for daylighting from solar tubes.
- No added construction cost for a NZE building.
- Client buy-in is crucial.
- One needs to engage the users in continued reporting and metering as well as conservation measures and the use of simple technologies such as fans and solar tubes.


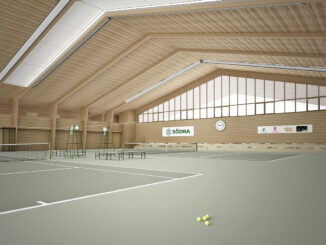
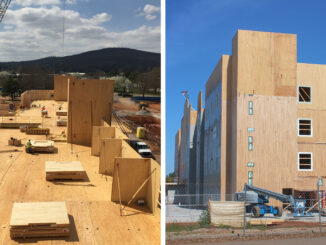

Be the first to comment