Adelaide, Australia-based Woods Bagot & Tridente Architects were recently announced as the winners of the WAN Adaptive Reuse Award 2015 for their Tonsley Main Assembly Building and Pods mixed-use project in Clovelly Park, Australia. As the master planners for the 61-hectare Tonsley Park Redevelopment site, the lead architects Woods Bagot convinced their clients to retain the existing Mitsubishi Motors building instead of demolishing it. The outcome resulted in receiving a Six-Star Green Star-Communities accreditation from the Green Building Council of Australia. By re-using and rehabilitating the existing structure, the project has saved approximately 90,000 tons of carbon which is equivalent to taking an average of 25,000 cars off the road for one year.
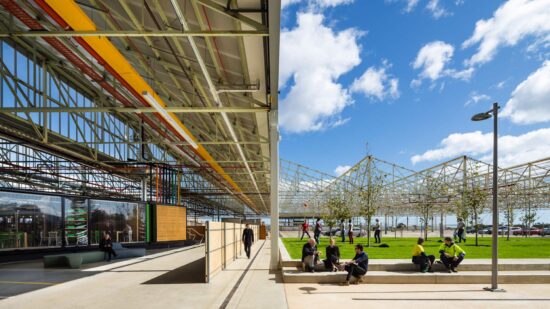
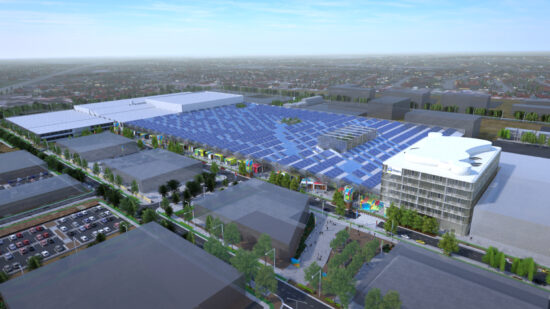
The adaptive reuse of the Main Assembly Building has resulted in an urban renewal demonstration of what a new industrial employment precinct would look like. Its detailed design ensures an economically, socially and environmentally sustainable response to the site. The ‘umbrella’ of the existing structure celebrates the industrial heritage of the building, creating a unique public destination and delivering a clear layout for a highly flexible work environment. The tenancies use a ‘pod’ approach that are adaptable, flexible and highly functional.
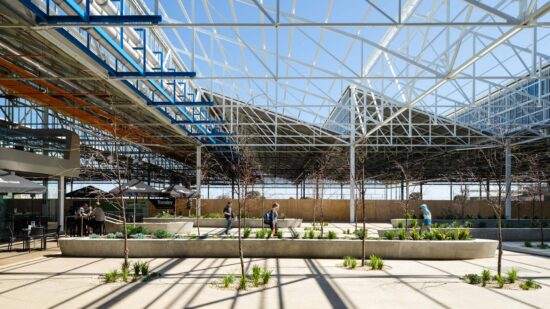
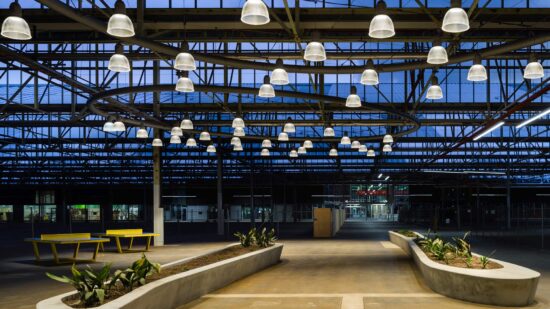



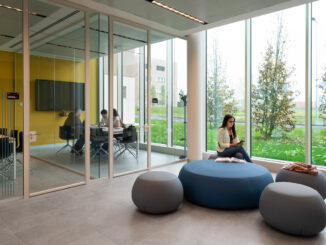

Be the first to comment