Team Folium, consisting of Herman Coliver Locus Architecture, EBS Consultants, and Architectural Lighting Design, won the Special Recognition Award from the Architecture at Zero 2013 design competition. The Folium concept presents a fresh urban design solution that brings a sense of vitality and adds architectural interest to the surrounding neighborhood.
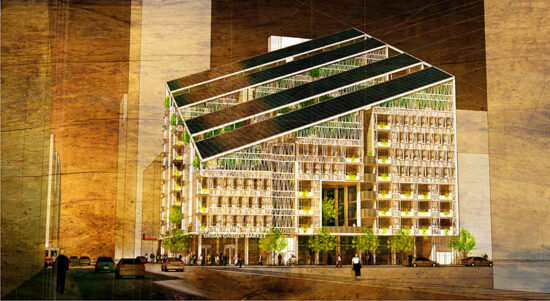
A high-density, residential-commercially zoned site located in the Tenderloin district of San Francisco sets the backdrop for the competition program of a 150-unit multi-family housing project. The goal was to get as close to zero net energy as possible, integrate renewable energy sources, and use waste heat generated from the mechanical systems for water or space heating. While addressing these design goals, the Folium solution anchors the corner of Eddy and Taylor Streets with a sculpted four-part building massing to optimize PV panel solar exposure and ventilation, and lacy and green facades formed by solar thermal tube panels.
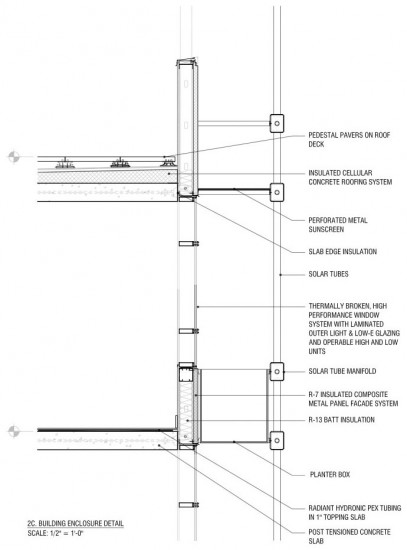
Per the Folium Team:
The challenge of meeting net zero on this densely populated urban site required a delicate balancing act. Mathematical calculations and quantitative solutions are an important piece of the puzzle, but only tell part of the sustainability story. Livability is difficult to quantify, but has great impact on a building’s “wellness”. We chose to temper what might have been a net zero “machine for living” into a highly livable community that moves towards a net zero architecture.
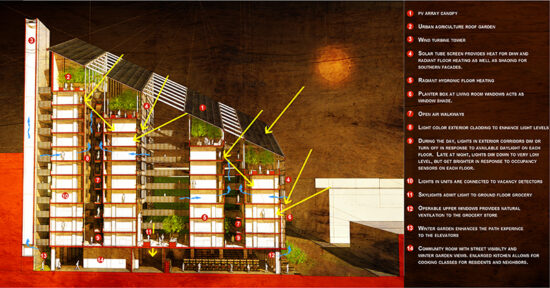
The jury commented that:
The key aspect of this project is how they optimized the PV and integrated it into the architecture of the building. The spacing allows for nice views and ventilation for the building. The PV is optimized in terms of productivity, thoughtfully completed and nicely pieced together.
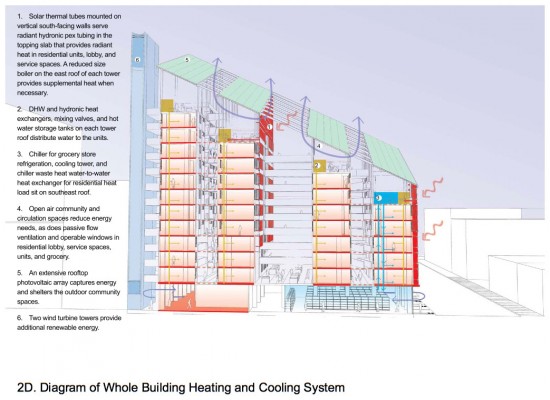
The Architecture at Zero competition was conceived as a response to the zero net energy targets set forth by the California Public Utility Commission (CPUC) in its 2008 report, California’s Long Term Energy Efficiency Strategic Plan. The CPUC defined four “Big Bold Energy Efficiency Strategies” that include goals for making all new residential construction in California be net zero energy (ZNE) by 2020 and all new commercial construction in California be ZNE by 2030.
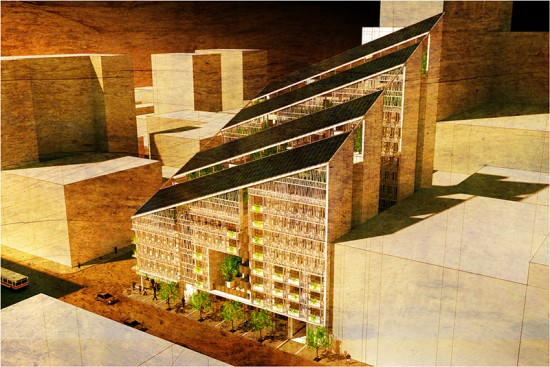
Architecture at Zero is sponsored by the PG&E Zero Net Energy Pilot Program, an exploratory research and technical advisory program dedicated to furthering the knowledge-building and practice of ZNE building in California. Presented by PG&E and the AIA San Francisco Chapter in partnership with Tenderloin Neighborhood Development Corporation (TNDC), the competition seeks creative and feasible approaches to ZNE building, aims to broaden thinking about the technical and aesthetic possibilities of ZNE projects, and seeks to raise the profile of ZNE among built-environment professionals, students, and the general public in California and beyond.



![HO[MIN]ID was designed by Winner Cameron Huber from the University of Oregon for the perFORM 2014: A House Design Competition](https://gabreport.com/wp-content/uploads/2014/05/Perform-huber-01-326x245.jpg)

Be the first to comment