Editor’s Note: The IDeAs Z2 Design Facility is now the San Jose office of the Integral Group.
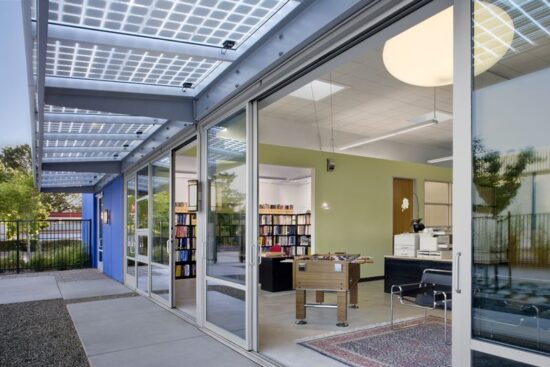
At the AIA 2009 National Convention, I was pleased to find a handful of educational sessions, led by San Francisco Bay Area architects and engineers, that focused on net-zero energy building design. One of the featured projects, the IDeAs Z2 Design Facility located in San Jose, California, succeeded in holding my undivided attention and motivated me to learn more about it. Last week, I had the opportunity to meet the client and experience first-hand the benefits of the project’s energy efficient building design.
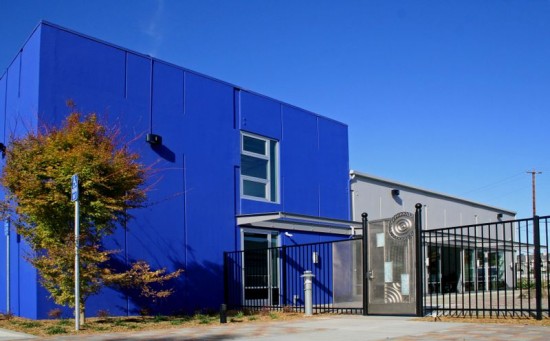
The IDeAs Z2 Design Facility is home to Integrated Design Associates, Inc. (IDeAs), a consultancy providing electrical engineering and lighting design services. Its principal, David Kaneda, is a professional engineer, an architect, and a passionate green building expert. When he bought an existing concrete tilt up building with only two window openings, he decided to do a green remodel and target LEED Platinum certification. When he hired EHDD Architecture however, architect Scott Shell convinced him to forget about certification and focus on creating a super energy efficient building that would offset all of its power requirements with a solar photovoltaic system. Together, they disconnected the gas meter and worked on designing a net-zero energy building.
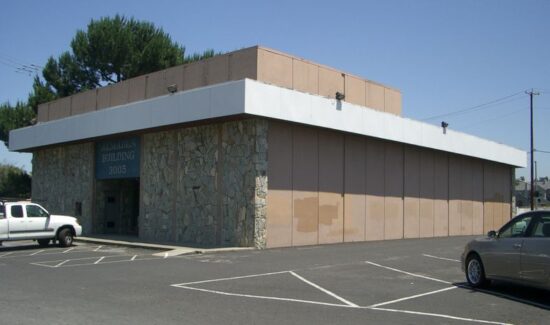
The project team explored different technologies because the building was meant to be a living laboratory of energy efficient design strategies. The budget was wisely spent on technologies that would return a high efficiency value and minimize energy usage throughout the building.
Because the building is located in a climate zone with hot summers and falls, the client and the design team believed it was crucial to utilize design strategies that would minimize solar heat gain in the building and consequently minimize air conditioning usage. In addition to using insulation with high R-values and shading on the south elevation to minimize heat gain, high performance window glazing with high visible light transmittance were used (Solarban 71XL with super low-emissivity, and electrochromic glass that is tied to a photo-sensor, darkens when the sun hits it, and lightens when the sun moves away).
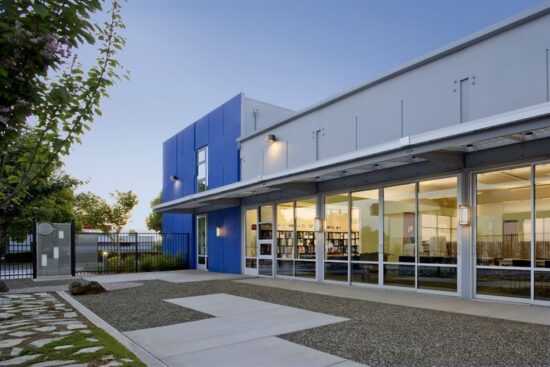
It was also important for the team to implement strategies that would enable building occupants to rely on natural daylight rather than light fixtures. Daylight harvesting was achieved with multiple features: skylights in the ceiling, wall washer skylights on the north, a fully glazed south elevation with exterior shading overhang, and high performance window glazing. To further enhance the benefit of incoming light, white interior paint with a high reflectivity of 89.5 was used to effectively disperse natural light throughout the office. As a result, the occupants have been able to take advantage of natural daylight in all seasons. During the summer, artificial lights are only required after 7:30 PM.
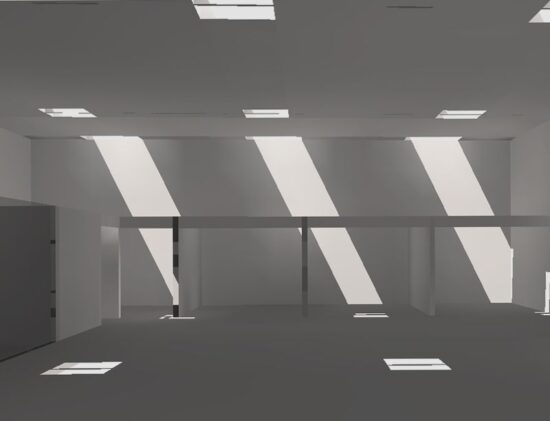
When artificial lighting is needed, high efficient light fixtures and lighting controls are used. Being the client and a lighting designer, David Kaneda took the opportunity to have some fun and experiment by installing different types of occupancy sensor controls supplemented by astronomical time clocks, recently developed Osram Sylvania induction lamps, and individual task lighting. By tailoring the lighting controls to user patterns, the designer enabled the occupants to be extremely efficient in their energy use.
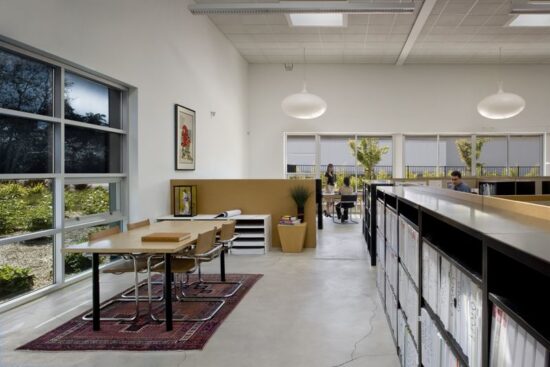
Other energy and resource efficient features in the building include:
- a 28 kW solar PV system provided by an Applied Solar roofing membrane;
- natural ventilation supplemented by radiant heating and cooling in the concrete floor;
- a ground source heat pump;
- dual flush toilets;
- waterless urinals;
- low-flow plumbing fixtures; and
- faucets with motion sensors.
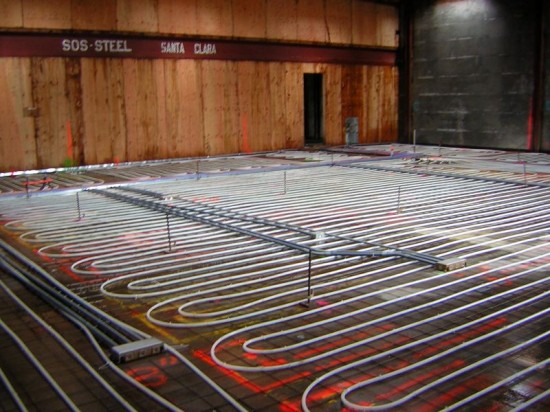
At the end of the day, the premium to build a net-zero energy building was 6.3% of the total development cost. After IDeAs moved its team into the new office, post-occupancy energy bills indicated that building energy usage was slightly exceeding on-site energy production. In response, David Kaneda and his team monitored and evaluated the performance of the different building systems, and measured all the electrical plug loads in the building. What they found was that the solar PV system was not functioning properly and the computer servers used 55% of the energy! Consequently, David and his team have been working to fix the problems by identifying the big energy drains and finding ways to reduce plug loads in order to arrive at their original goal of a net-zero energy building.
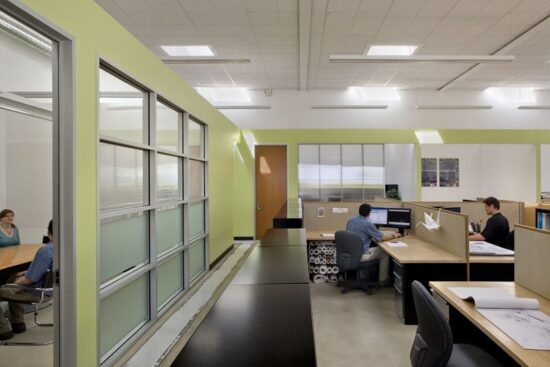
Building green is getting easier nowadays and going net-zero is the next step to resource conservation. The follow up to that necessity is to ensure that a green building is maintained in a green manner and occupants do not let the good efforts go to waste. This critical part of the process can be achieved with occupant/ maintenance staff education and post-occupancy evaluation to ensure that the building lives up to its specified performance. The IDeAs Z2 Design Facility serves as a great example of these best practices.



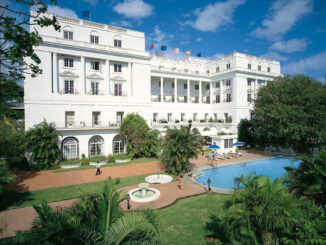
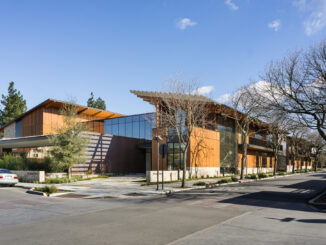
Be the first to comment