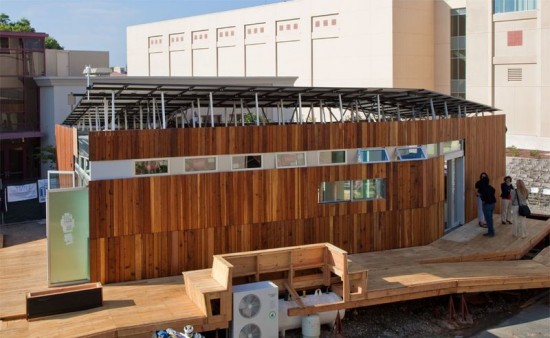
It’s the 2009 Solar Decathlon, but the journey began two years ago: 16 design proposals narrowed down to one winning scheme, design development, refinement, hours of hard work, construction, close-in, and finally, today’s auspicious send-off for the Refract House.
Team California, a partnership between the California College of the Arts and Santa Clara University, has been working furiously to put the finishing touches on its 800 square foot, net-zero energy Refract House in preparation for loading it on to a flat-bed truck which will travel to the National Mall in Washington, DC for the 2009 Solar Decathlon.
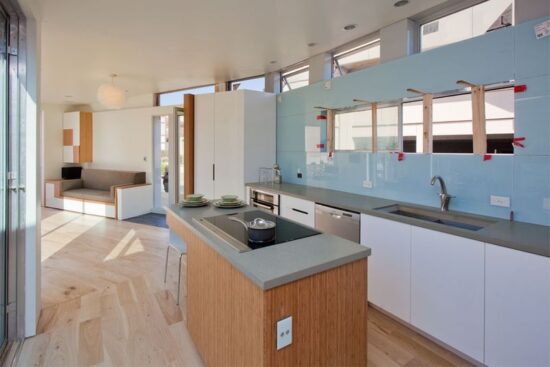
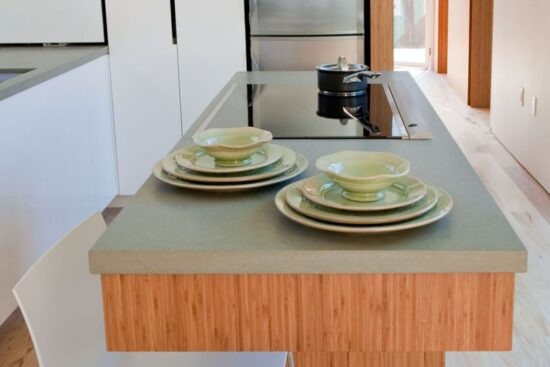
Conceived in 1999, the Solar Decathlon is a competition sponsored by the U.S. Department of Energy that challenges each of the 20 invited college and university teams to design, build, and operate an attractive and energy-efficient solar-powered house. It is a powerful platform in which students and faculty can explore the possibilities, push the envelope in creating green buildings utilizing renewable energy and energy efficient technologies, and consequently share that knowledge with the general public.
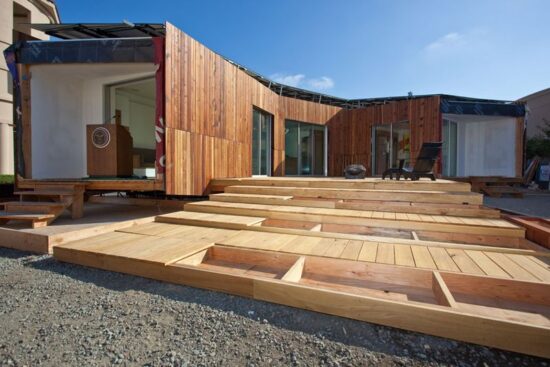
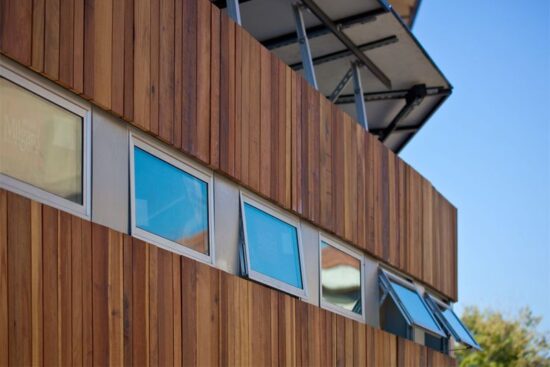
In 2007, the Santa Clara University team which was comprised of engineering students received 3rd place. For the upcoming event, the team invited California College of the Arts students to participate as the design partners. The collaboration of over 100 students and faculty members has resulted in a handsome, wood-clad house that wraps around a courtyard anchored on one end by a reclaimed water storage pond and a terraced edible garden.
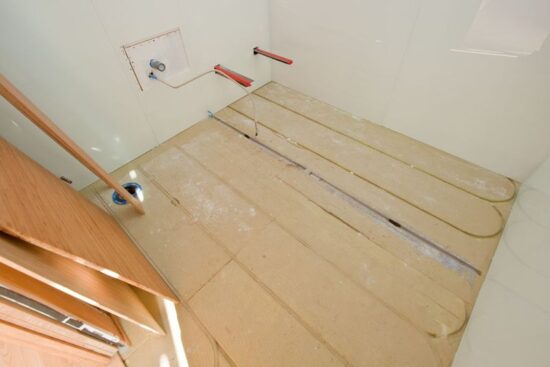
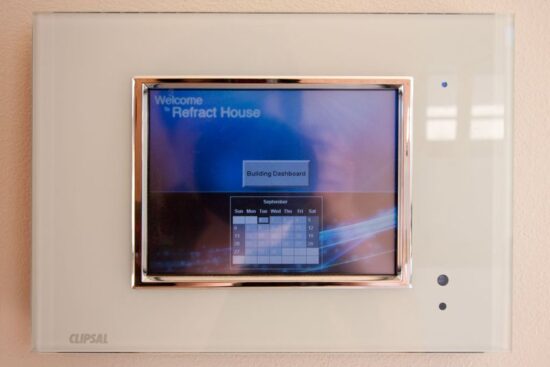
The Refract House utilizes design strategies that help occupants consume less energy and water than they would in a standard house: effective window placements (encourages less lighting usage), an energy and water monitoring system, a 14 Kw solar photovoltaic system, low-flow plumbing fixtures, a greywater treatment system which filters reclaimed rainwater, and a radiant heating and cooling system integrated into the structural floor and ceiling system. The integration and coordination of these features define the basis to compete in 10 contests (architecture, market viability, engineering, lighting design, communications, comfort zone, hot water, appliances, home entertainment, and net metering).
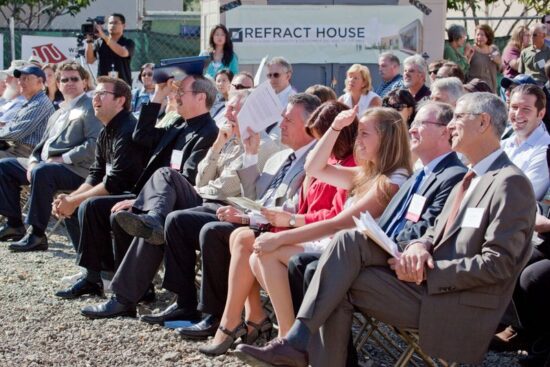
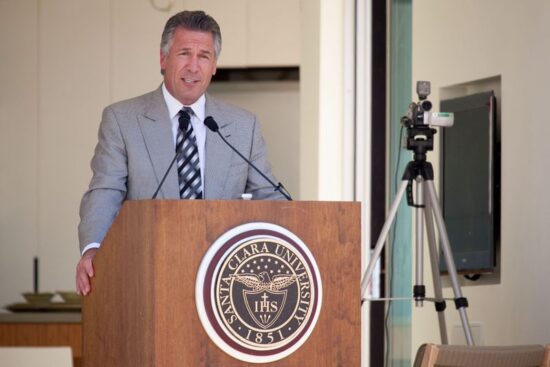
After developing 200 pages of construction drawings and 400+ pages of specifications, the students have definitely gained valuable experience in team work, project management, fundraising, outreach, and the design and construction of a sustainable model of net-zero energy building. As Mr. Michael Splinter, the CEO of Applied Materials, stated in today’s celebration, “the Refract House is a symbol of our future.” Go Team California!


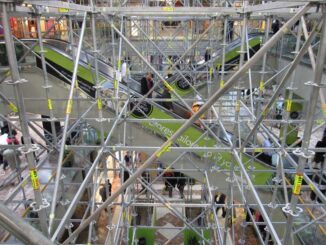
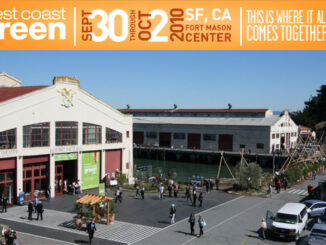
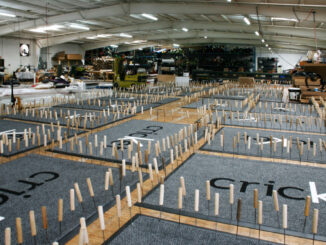
nice