Editor’s Foreward: Portuguese architects João Guimarães and Miguel Magalhães of Aware Collective have designed No Border School, a 208 square meter modular and sustainable school for Burmese refugee children in Mae Sot, Thailand. The project is awaiting funding and I hope they will be able to realize such a thoughtful project which could have a huge positive impact on the communities in Thailand.
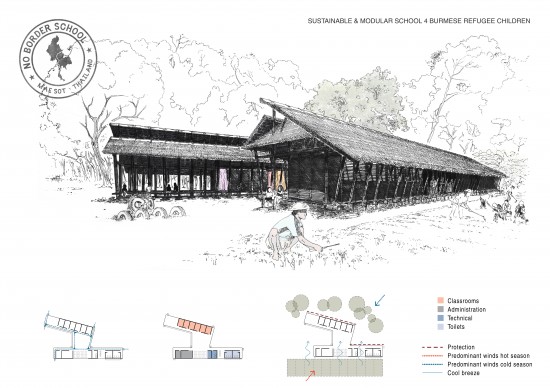
With the deep belief that design can actually improve people’s lives, the No Border School project seeks to prove that looking to nature and referring to the existing culture and simple traditional construction techniques, it is possible to address a multitude of issues that range from ecology and sustainability to the educational and economic needs of a fragile community.
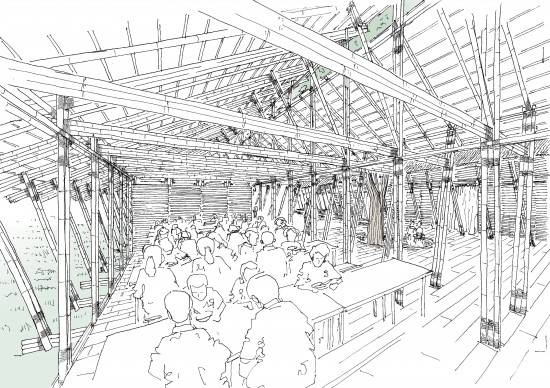
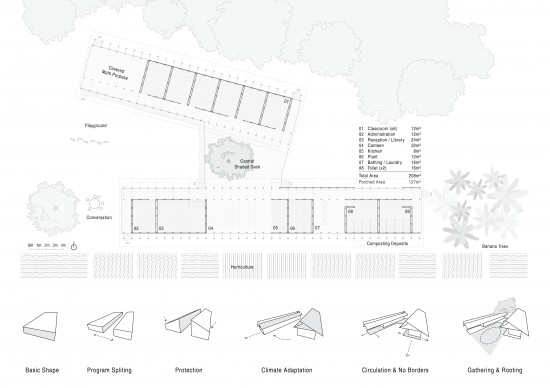
Localization and Sustainability
Collaborative, community-based construction is considered to be the key. Through the use of simple construction methods suitable for untrained laborers and local inexpensive building materials, the Project seeks to demonstrate to the community how enhanced traditional building techniques can provide a real possibility for future building developments. Low cost, low-tech construction methods would allow people to utilize their own resources and build for themselves. Rather than rely on outsiders, they can be part of the solution. The type of construction process designed for the No Border School can help address the common issue of unemployment and unskilled workforce among the refugees, in addition to strengthening relationships among the villagers, and reinforcing their sense of community.
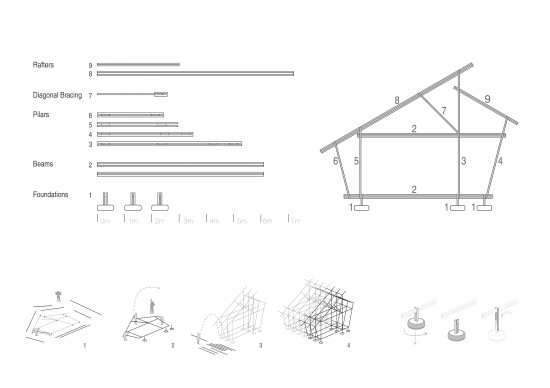
For the No Border School project, a simple bamboo construction system was devised through the use of a lightweight bamboo frame and extensive onsite prefabrication of modular components, all to be assembled in place and fitted together by traditional knot technology. To simplify the assembly of the different components, a click-in system was developed to be used whenever possible for the placement of different parts.
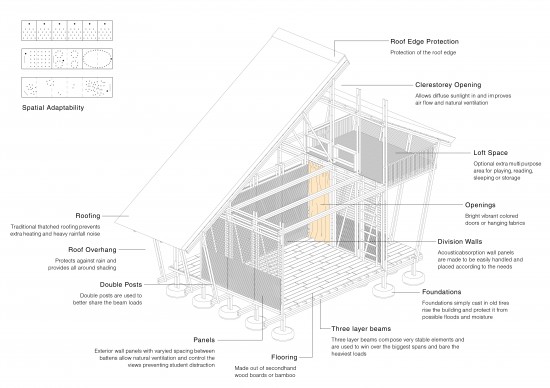
Community
Trying to recreate what the Burmese children would experience in a more “normal” situation, the School’s building design follows the idea of providing a home to live in, a school to go to, and a neighborhood-like environment where they can interact and play. This results in the creation of a wide range of different spaces able to host a large scope of different activities and events.
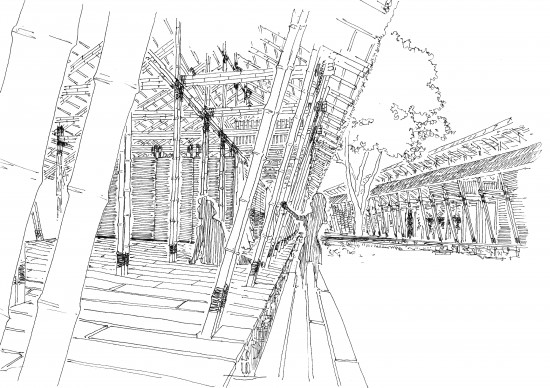
In the middle of the School is a central stage-like platform built around a tree — a truly democratic place where people can gather, arrive, and depart. This platform constitutes the element that organizes the school around itself, distinguishing and connecting at the same time both buildings and both parts of the program. In between the two building wings, a large protected courtyard may be used as a big playground or a community gathering place where events like small theaters, concerts, community parties, and big meetings may take place.
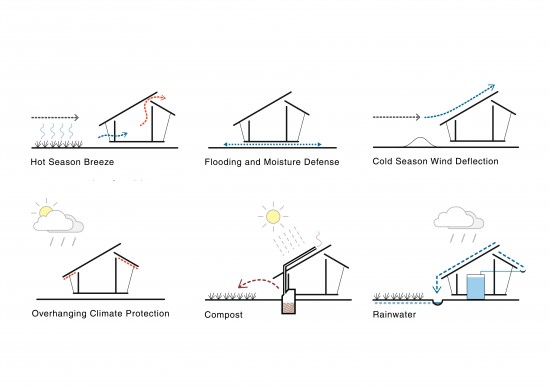
Organization and Functionality
The south building comprises all the administration and service rooms. Its perforated nature opens it up to the community, reinforcing its welcoming character and guaranteeing optimal fresh-air flow from the adjacent horticulture plots into the school. The open canteen overlooks the greenery to the south and opens itself to the central platform, separating the service areas (kitchen, plant, laundry, and restrooms) from the administrative areas. The reception room doubles up its function, sharing space with a cozy small library.
The north building houses the classrooms and a big covered exterior area. This multipurpose covered porch also constitutes a pocket area that allows for fast and easy extension of the classrooms in case of need. In addition, an optional loft space can be introduced above the exterior corridors and create a more intimate space. It would occupy the leftover roof space and can be used as a place to sleep, read, play, or simply as extra storage space.
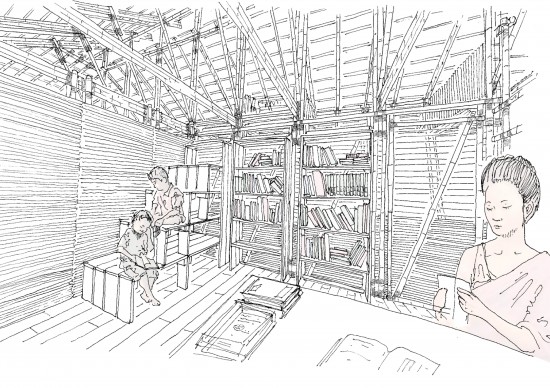
The single floor organizational layout keeps the school construction simple and assures easy access throughout the building. More than a defined formal solution, this Project aims to define a system in which elements can be moved around and its position changed. The flexibility of this modular system allows the classrooms to adapt to different learning philosophies and to grow in number in order to meet future expansion needs. Rooms may be stretched or divided to respond to changing needs, and the building may grow or shrink by simply adding or removing modules.
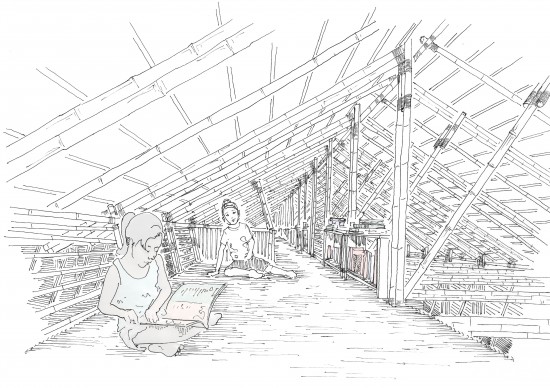
Working With the Environment
The north building embraces the courtyard by slightly rotating to the northeast, protecting itself from the dry season’s dominant wind. It opens its perforated face to the south to let the hot season’s breeze freely flow in and carry inside the evaporation freshness from the adjacent plantation. The special roof shape promotes effective natural ventilation while allowing indirect sunlight into the rooms. At the same time, the deep roof overhang protects and provides shade all around the building. The shading contributes decisively to cooling down the temperature.
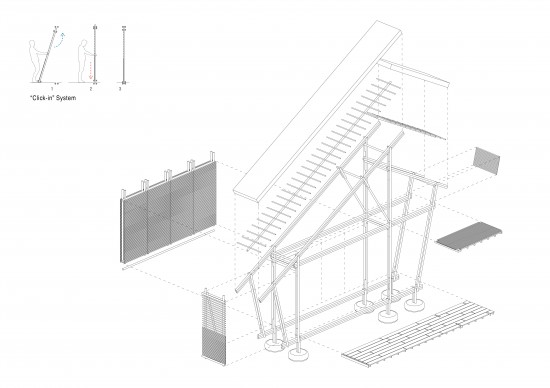
Covered spaces not only can protect people and walls from sun and rain, but also can become a place for play and activities during monsoons. Traditional thatched roofing techniques, paired with locally sourced straw or large leaves from dipterocarp, bai tong teng, or palm, are the preferred method to prevent over-heating and the noise of heavy rainfall. Monsoon season often comes with flooding. Thus, the School’s floors have been designed to be elevated from the ground. The use of stilts also allows for re-use of the foundation during relocation and accommodates a simple custom-designed foundation extension system that would adjust for different terrain heights.

Lisbon-based Aware Collective is a multi-disciplinary platform of experts in social projects that, with the support from sponsors and collaboration with local NGOs and partners, seeks to solve problems of communities or people in need through architecture. With a “work locally, think globally” perspective, the firm’s aim is to contribute to a more AWARE, bottom-up design practice.


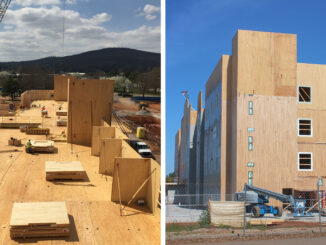
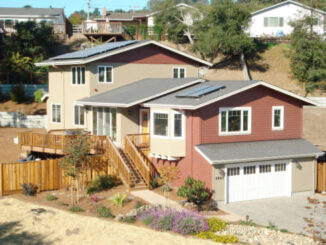

Wonderful design with inbuilt thought.