One of the things I miss most from working at Citizens Housing is my weekly visits to our construction sites. I had the chance to witness buildings get built from the ground up and renovated into modern, seismically safe, and energy efficient buildings. You can imagine the excitement I had when I was invited to tour the Kelly Cullen Community at 220 Golden Gate, formerly known as San Francisco’s Central YMCA. To experience a 100-year old building undergoing preservation and upgrade, even if it was for just a few hours, is quite thrilling.
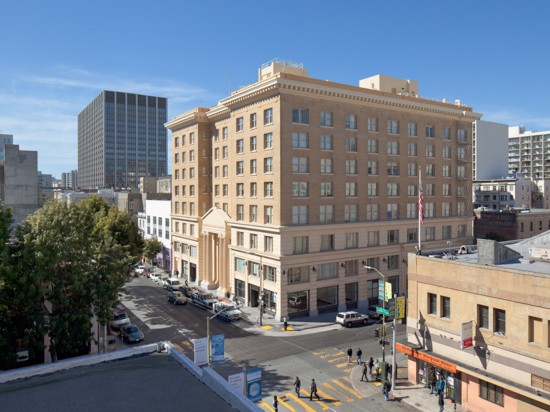
The jobsite was humming with activity during my visit. Tile setters were painstakingly repairing original ceramic floor tiles, carpenters were carefully touching up original wood paneling, and many more people were working behind the scenes to prepare the building for its new occupants. Our tour started in the basement, worked its way up through the residential areas, and finally finished off with the pièce de résistance that garnered architectural awe; the restored two-story lobby–basking in its grandeur, topped off with the original skylight and surrounded by classically styled balustrades.
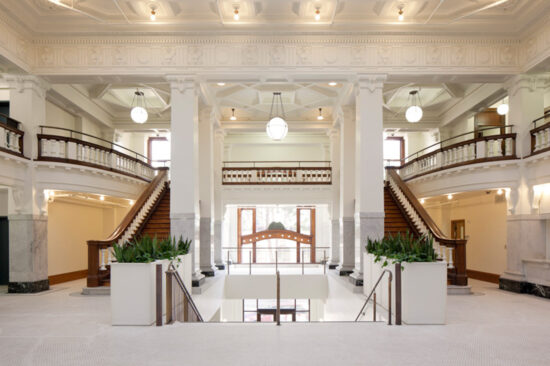
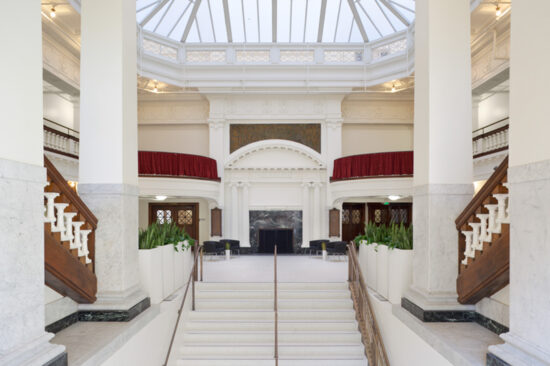
As a result of the YMCA’s nationwide restructuring efforts to phase out its residential hotel business, Tenderloin Neighborhood Development Corporation (TNDC) purchased the historic Central YMCA and developed it into the Kelly Cullen Community which is named after one of TNDC’s first executive directors, Brother Kelly Cullen. TNDC is a non-profit organization that has been promoting equitable access to opportunities and resources, and providing affordable housing and services for low-income people in the Tenderloin and throughout San Francisco since 1981. Together with many funders, consultants, Gelfand Partners Architects, preservation architect Knapp Architects and Cahill Contractors, TNDC rehabilitated a historic recreational building, which served the community from its opening day in 1910 until July 1, 2009, and transformed it into a housing community in which at risk and formerly homeless individuals could feel safe and supported by their community.
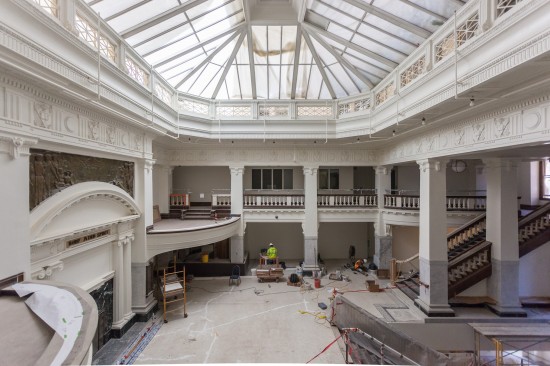
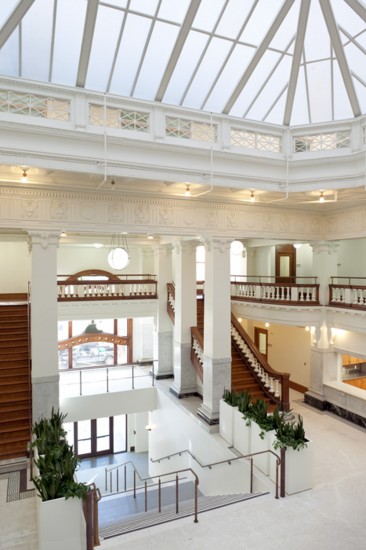
Developed as supportive housing for formerly homeless single adults, the Kelly Cullen Community includes:
- (172) 200+/- square foot-efficiency studios outfitted with either fully accessible or adaptable bathrooms and kitchens
- Roof terrace with a vegetable and herb garden
- Common kitchen and a warming kitchen for events such as cooking classes. (TNDC is currently developing a SRO cookbook for residents with limited cooking skills and facilities)
- Multi-purpose room and lounges
- Gymnasium
- Auditorium
- Commercial retail space
- Onsite social services provided by TNDC and Lutheran Social Services
- The LEED Gold – CI certified Tom Waddell Urban Health Clinic operated by the City of San Francisco Department of Public Health, providing primary health care to homeless and formerly homeless clients
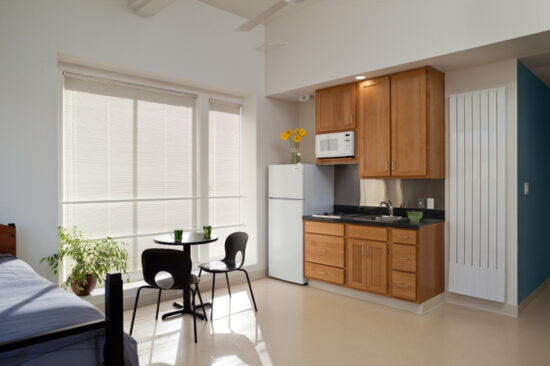
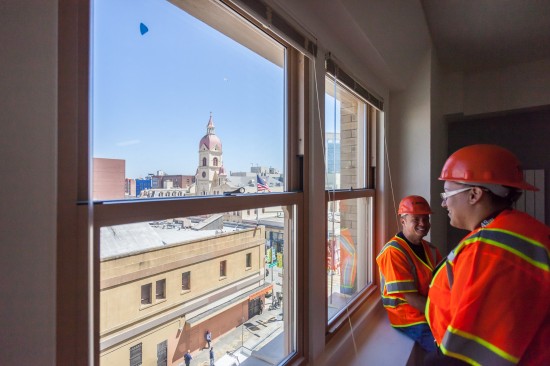
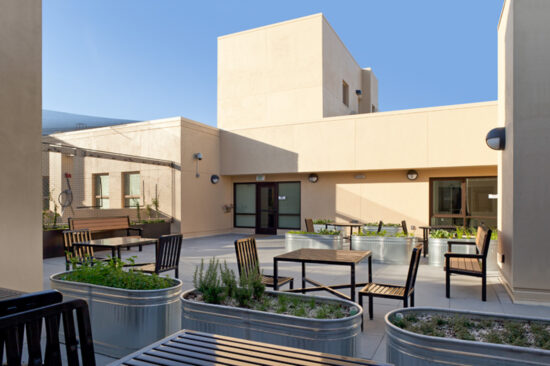
Most of the Central YMCA’s programming was maintained in the new Kelly Cullen Community. Key historical spaces that have been preserved and renovated include the main lobby, auditorium with a stage and balcony seating, and three-story gymnasium that is yet another amazing space to behold. The tiled swimming pool in the basement has been converted into a multi-purpose room.
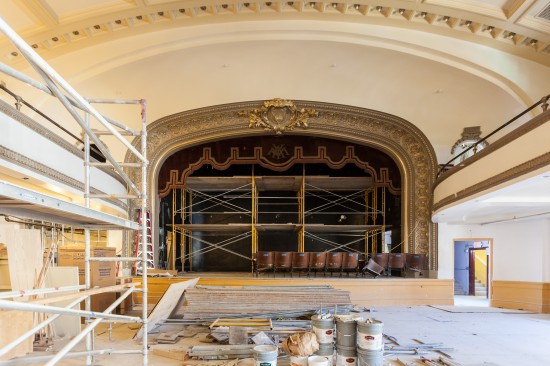
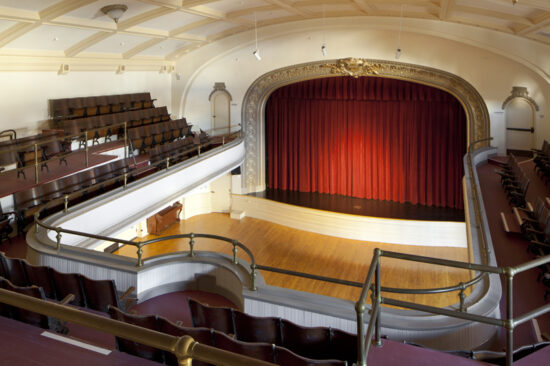
The preservation and adaptation of a sound, existing building such as the Central YMCA is in itself a sustainable development strategy. Why tear down a building when it has already withstood 100 years? That said, preservation is always costly and requires careful exploration of existing structural and architectural systems as well as team-wide efforts in coordinating existing and new details. Along with other funding sources, funding from historic preservation tax credits enabled TNDC to upgrade the building, but it required the project team to approach renovation with a high degree of preservation sensitivity.
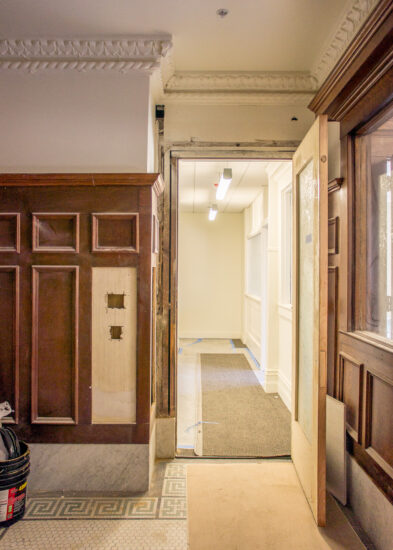
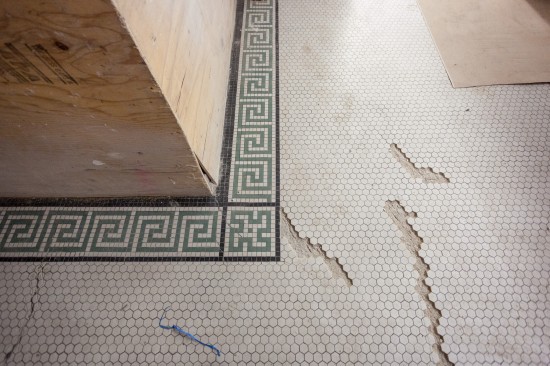
The two building elevations at the street corner could not be altered so seismic strengthening was done from within the building envelope; and all windows were repaired rather than upgraded to new energy efficient windows. The layout of the residential units and other spaces preserve the original window bays and gain spaciousness from the generous proportions of the windows and high ceilings. Historic wood, tile, and marble finishes were meticulously restored. Terrazzo stairs, tile walls, wood ceilings, and translucent planters located around the new grand stair all were chosen for their compatibility with the historical elements.
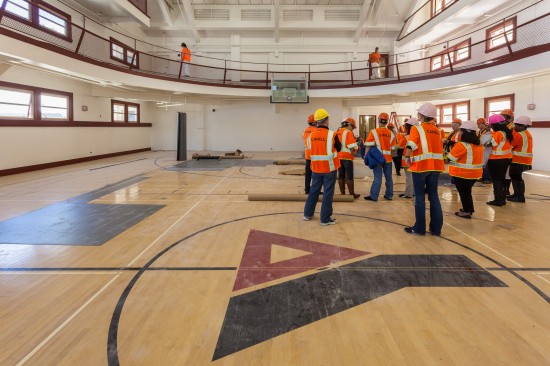
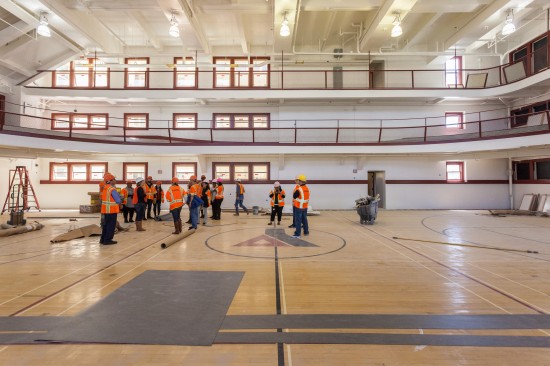
Even though Kelly Cullen Community is not certified by any green building certification program, the project does incorporate green building strategies that make the building energy and water efficient, as well as provide good indoor environmental quality for its occupants. All old electrical, mechanical, and plumbing infrastructure and systems were replaced with new ones. Energy efficient measures include exceeding CA Title 24 energy code standards, the usage of energy efficient light fixtures, appliances, solar thermal hot water pre-heat system, and HVAC equipment including a radiant heating system. Good indoor air quality is achieved through the use of proper ventilation systems, paints and sealants with low- or zero-VOC content, formaldehyde-free insulation, and composite woods with no added urea formaldehyde.
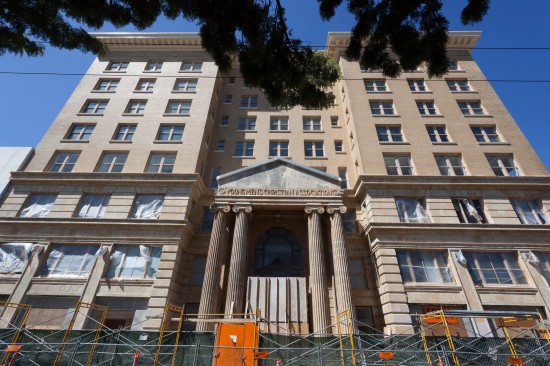
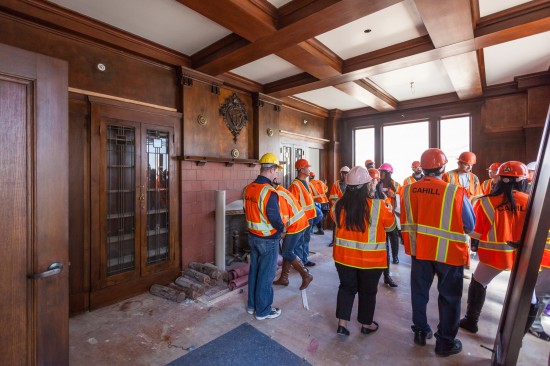
Per Guy Estes of Cahill Contractors,
The incorporation of green architecture is typically made more difficult when working in an historic structure. Where a new construction project has many more opportunities to incorporate green design strategies into the design of the structure, a historical retrofit requires you to design the green strategy to an existing structure. Historic considerations often limit some of the options or strategies that one can pursue. This was the case at the Kelly Cullen Community, which had historical building facades on the Leavenworth Street and Golden Gate Avenue sides of the building. For these elevations, the existing single pane wood windows were left in place and reconditioned, while the other elevations had new, thermally efficient windows which were selected to match the look of the existing historic windows as closely as possible.
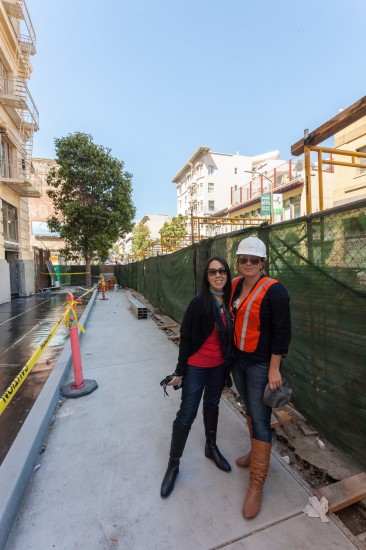
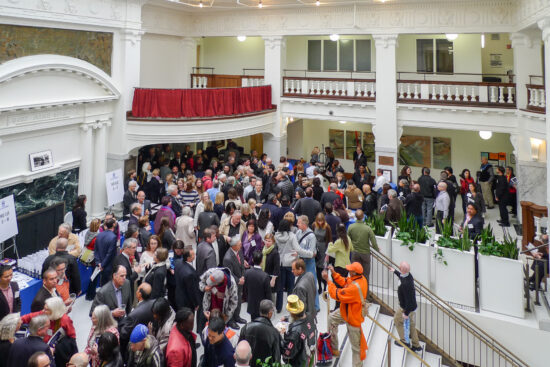
In the fall of 2013, Kelly Cullen Community received a Richard H. Driehuaus National Preservation Honor Award from the National Trust for Historic Preservation, a testament to the achievement accomplished by TNDC and everyone involved with the project. As one of the leaders in the affordable housing community, TNDC has proven that housing and resident services must go hand-in-hand. Providing safe and healthy homes for at risk and formerly homeless individuals can only succeed when the residents are provided with supportive services that enable them to break their cycle of homelessness, find stability, and gain access to employment training and medical resources. Congratulations to my friends at TNDC and the entire project team!
The Kelly Cullen Community also received the following awards:
- California Governor’s Historic Preservation Award from the Office of Historic Preservation
- Honor Award for Historic Preservation from AIASF
- Preservation Design Award from the California Preservation Foundation
- J. Timothy Anderson Award for Excellence in Historic Rehabilitation (Timmy’s) from the National Housing & Rehabilitation Association
- Real Estate Deal of the Year Award, Affordable/Residential from San Francisco Business Times
- Finalist in the Building San Francisco category in the San Francisco Chamber of Commerce Excellence in Business Awards (Ebbies)
- Finalist in the Affordable Housing Finance Magazine Readers’ Choice Awards



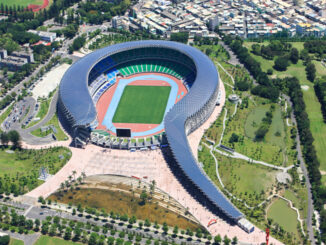
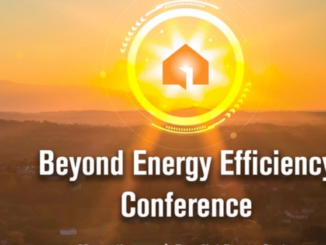
Be the first to comment