The 2014 AIA SF Design Awards Gala last month honored San Francisco Bay Area architecture firms for their work in creativity and bringing positive impact to the built environment. Four projects winning in the Energy + Sustainability Category represent a strong testament to our industry’s commitment in making progress towards building net zero energy buildings. Two other projects, while winning in other categories, also showcase that green building strategies can be applied to all building types across the board. Congratulations to my fellow colleagues!
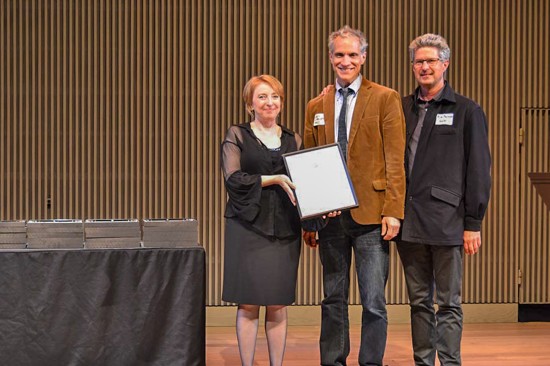
Energy + Sustainability Honor Award: Exploratorium at Pier 15
Architecture Firm: EHDD
San Francisco’s Exploratorium at Pier 15 is housed in a historic structure that has been preserved and upgraded to meet today’s building codes, adaptively re-used as a museum dedicated to science and education, and has become the largest net zero energy museum in the United States. The building takes advantage of the original pier building’s natural lighting and the water of the Bay for cooling, and uses materials that are both sustainable and durable enough to withstand a harsh maritime climate in the San Francisco Bay.
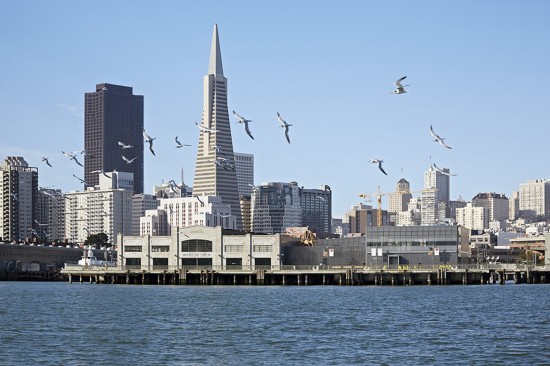
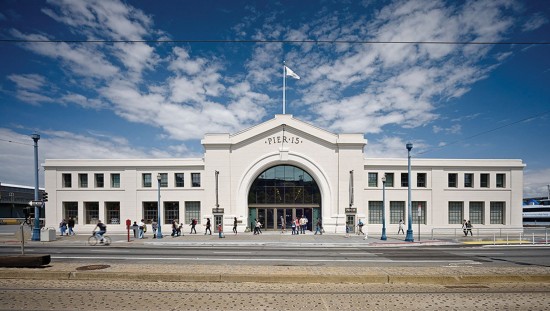
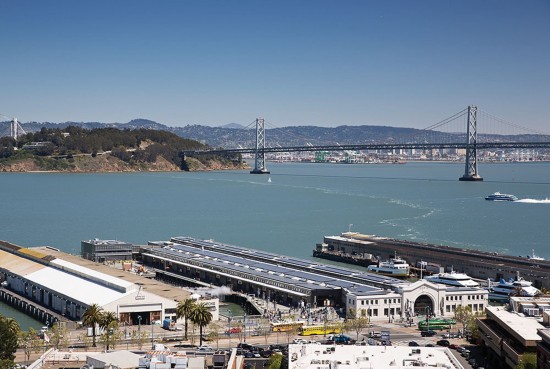
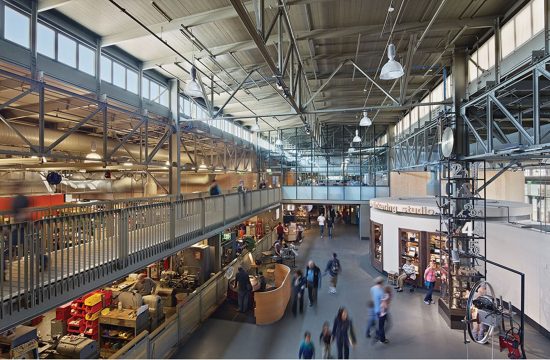
Energy + Sustainability Merit Award: Jess S. Jackson Sustainable Winery Building
Architecture Firm: Siegel & Strain Architects
The Jess Jackson Sustainable Winery Building is a research and process facility designed to serve the adjacent Research Winery and August A. Busch III Brewery and Food Science Laboratory (BWF) at the University of California, Davis. The building houses equipment and renewable energy systems to help the BWF achieve its goals for net zero energy and net zero water usage. Nine of the ten 20’ x 30’ structural bays are “plug-and-play” spaces to house experimental equipment and systems that will reduce energy and water use in the winemaking process.
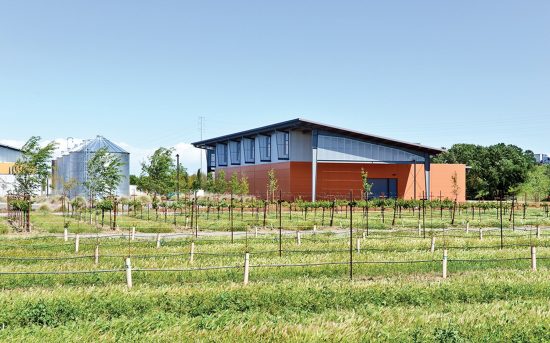
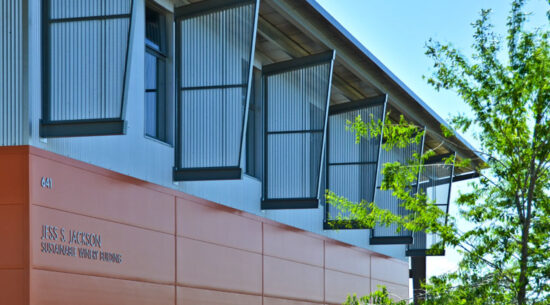
Energy + Sustainability Citation Award: Sweetwater Spectrum Community
Architecture Firm: Leddy Maytum Stacy Architects
Sweetwater Spectrum is a new and replicable national model for high quality, supportive housing for adults with autism, offering life with purpose and dignity. Created to address a growing national housing crisis for adults with autism, this community for sixteen residents in Sonoma, California integrates autism spectrum-specific design, Universal Design and Sustainable Design strategies. The community is designed to be net zero energy (a pilot project for PG&E’s Net Zero Energy Pilot Program) and features environmentally friendly finishes in the residences as well as the community center.
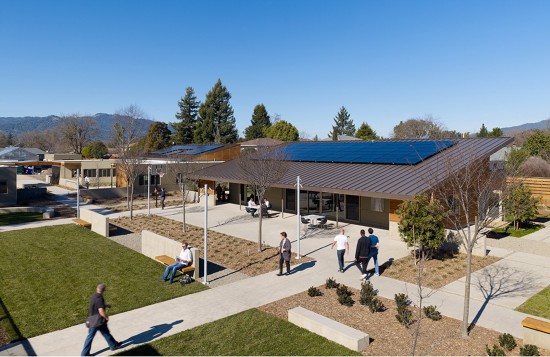
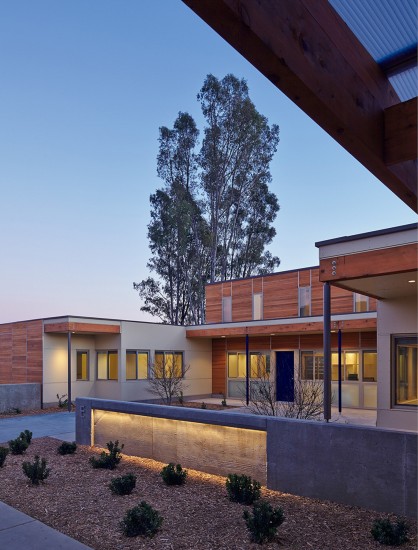
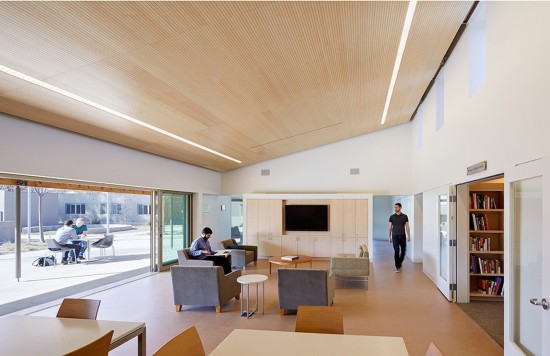
Energy + Sustainability Citation Award: Sacred Heart Schools Net Zero Stevens Library
Architecture Firm: WRNS Studio
Designed to meet LEED Platinum certification and the Living Building Challenge, the Stevens Library at Sacred Heart Schools is the academic and social heart of this 21st century K–8 campus located in Atherton, California. The two key green strategies for the library design include a solar photovoltaic system that produces 53,000 kWh of energy annually to help achieve net zero energy usage. The rainwater harvesting system and greywater system are critical components to help the building and its occupants achieve net zero water usage.
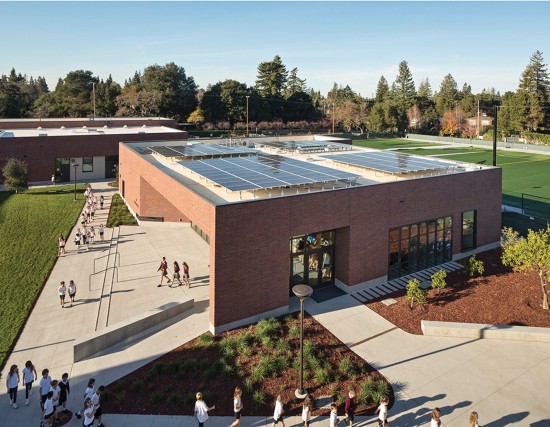
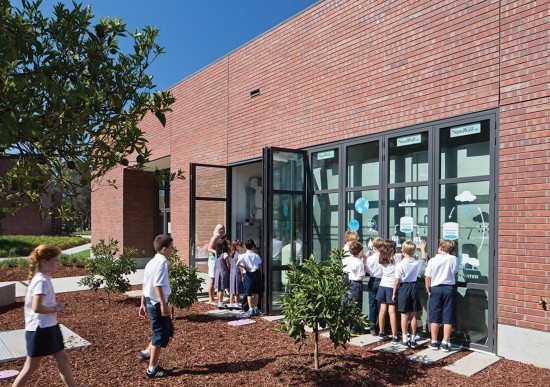
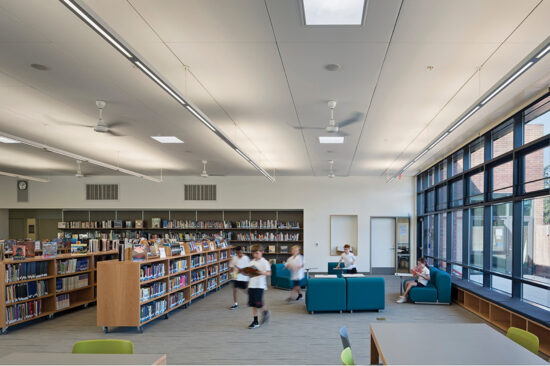
Historic Preservation Honor Award: The Maritime Center
Architecture Firms: Hamilton + Aitken Architects with Siegel & Strain Architects as Historic Preservation Consultant
During World War II, the Maritime Center was built to provide childcare for the shipyard workers in Richmond, California. The Maritime’s rehabilitation included the adaptive reuse of various spaces into offices for the Richmond Community Foundation, a K-1 charter school, Richmond College Prep Schools, and a National Parks Service Interpretive Center. The Maritime Center is included in the National Register of Historic Places, and its rehabilitation recently received the City of Richmond’s Historic Preservation Award. Design strategies for its LEED Gold certification included: re-use of 75% of the original structural frame including walls, floors, and roof; restoration of the building’s original glazed classroom walls for daylighting; addition of skylights; and a 22% energy savings.
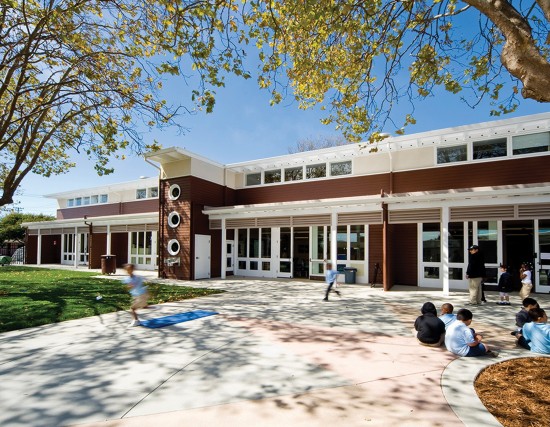
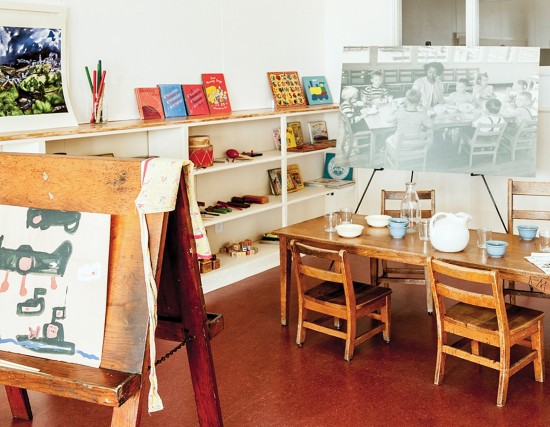
Architecture Citation Award: East Oakland Sports Center
Architecture Firm: ELS Architecture and Urban Design
As part of efforts to revitalize the Brookfield neighborhood of East Oakland, California, ELS collaborated with the City of Oakland to design a new community sports, recreation, and aquatics center. The building’s transparent walls allow passing auto and pedestrian traffic to view activity inside the building, thus serving as a “living advertisement” beckoning the community to visit and participate. Phase I of the center features a LEED Silver certified natatorium with an indoor leisure and lap pool, a dance and aerobics studio, a fitness center, learning/ media center, and a space for community gatherings. Phase II will include a 25 yard x 25 meter competition pool, a two-court gymnasium with suspended running track, and an adjacent sports park with soccer and baseball fields.
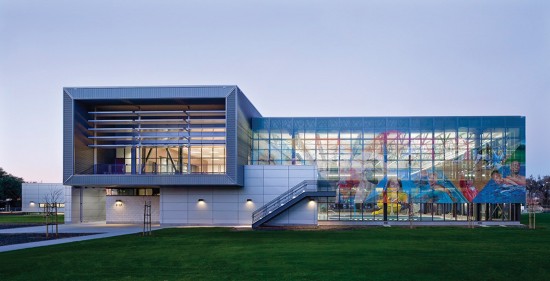
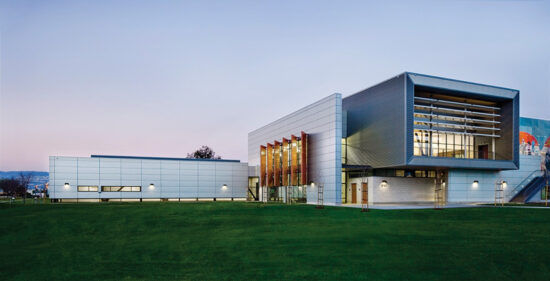
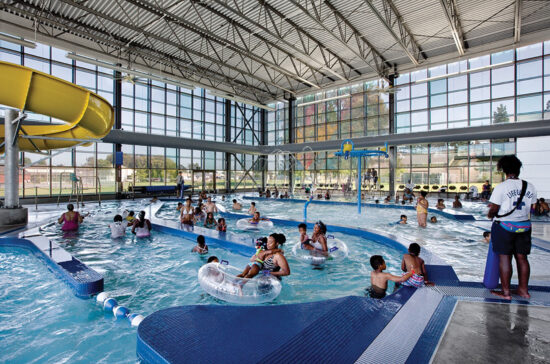


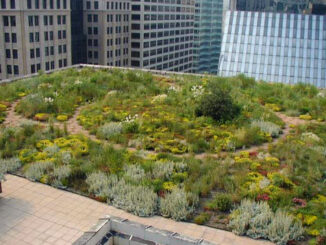

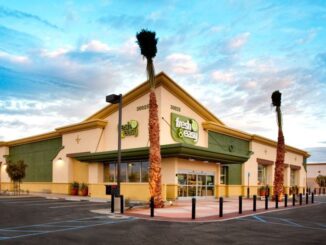
Be the first to comment