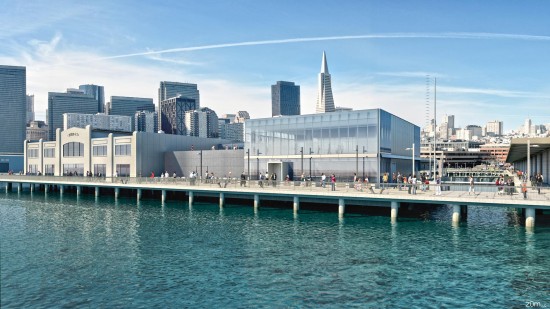
Salty air breezes off of the Bay. Seagulls are flying about. A six foot diameter concrete pile gets driven into the sea floor. An energizing hum of activity reverberates throughout a waterfront construction site–the future new home of San Francisco’s Exploratorium.
In October of 2010, the Exploratorium–the Museum of Science, Art and Human Perception, broke ground on its new location at Piers 15 and 17, occupying prime real estate along the Embarcadero with breathtaking views of the San Francisco Bay and its environs. The existing warehouse building at Pier 15 will be converted into a world-class museum which smartly balances sustainable design and historic preservation. The Exploratorium is aiming for a LEED Gold certification and becoming the largest Net-Zero energy museum in the United States. No small feat taken on by the museum, the architect–EHDD Architecture , the contractor—Nibbi Brothers General Contractors , and many other crucial team members.
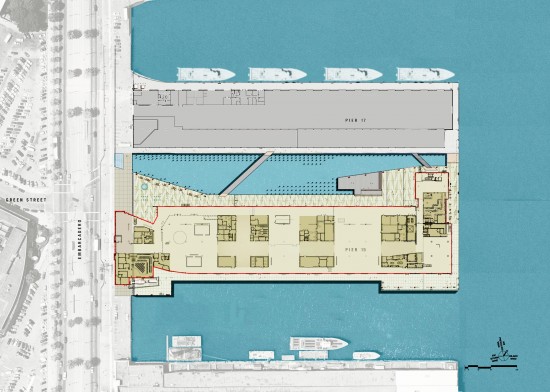
I recently had the opportunity to tour the jobsite with EHDD Architecture’s Project Manager Richard Feldman who has been involved with the project for a little more than ten years. (Imagine the elation that Richard had when he realized that he could finally bring the project to completion by year 2013!) We started our tour at Pier 17 along the waterfront as Richard introduced the project starting with the museum’s exterior features.
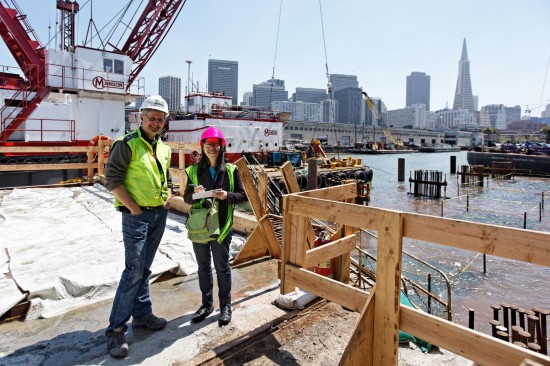
A key exterior feature is the approach to the museum—how can one arrive at the building? One of the important sustainable design goals for the Exploratorium was to make it very accessible and inviting to its visitors. The first step was locating its new home at the Piers which are easily accessible by pedestrians, bicyclists, private vehicles, and public transport systems. The design team then took it from there and created a solution that would enable visitors to enjoy the Exploratorium from the outside as well as the inside.
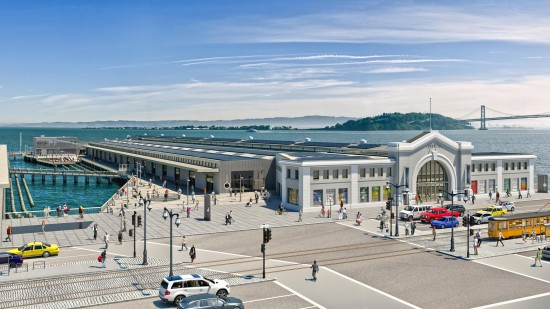
The museum’s exterior spaces will consist of new public plazas with interactive exhibits, footpaths, and bicycle parking, wrapping around the museum to rejuvenate the waterfront by enabling people to get up close and personal with the Bay as well as the museum buildings. At the end of Pier 15, a new two storey Observatory Building, which includes a restaurant and event/exhibit spaces, will allow for yet another level of enjoyment on the public waterfront. EHDD Architecture’s simple yet elegant steel and glass design for the new building breaks down the barrier between the indoors and outdoors and quietly complements the solidity of the adjacent historic Pier 15 building.
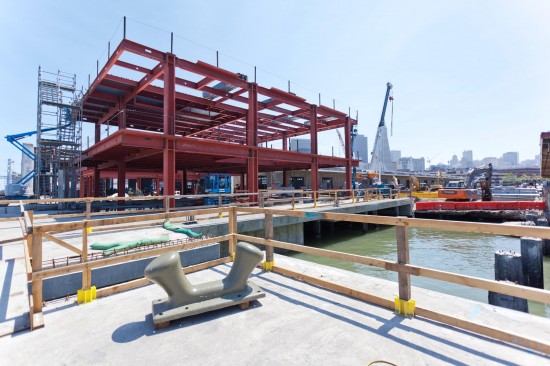
The bulk of the new Exploratorium will be housed within the building shell of Pier 15 and include exhibit spaces, cafes, retail stores, offices, classrooms, and a 200-seat multi-purpose theater. Future expansion will take place in the Pier 17 building. The historic building facades will remain essentially the same but will be architecturally refreshed. EHDD Architecture has designed the museum to be as green as possible so that it can achieve high indoor environmental quality and significantly minimize the amount of water and energy resources that would be required to operate the museum.
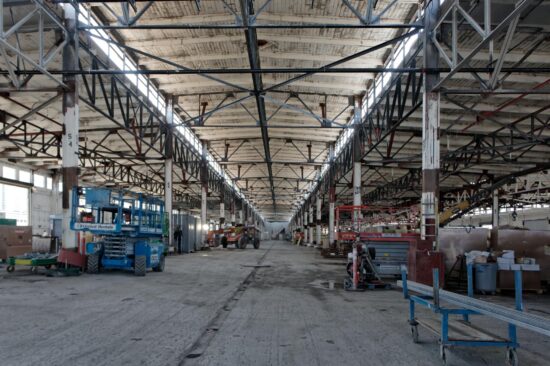
While designing the Exploratorium’s new home at Pier 15, a historically significant building, the architects had to answer to not only their client but also to multiple entities which included the National Park Service, State Historic Preservation Office, Bay Conservation and Development Commission, Port of San Francisco and neighborhood associations. One of the architects’ most challenging tasks was to make sure that the museum’s design adhered to federal level- historic building preservation standards and at the same time, renovate the building to the highest green and energy efficient building standards while satisfying all of the museum’s needs.
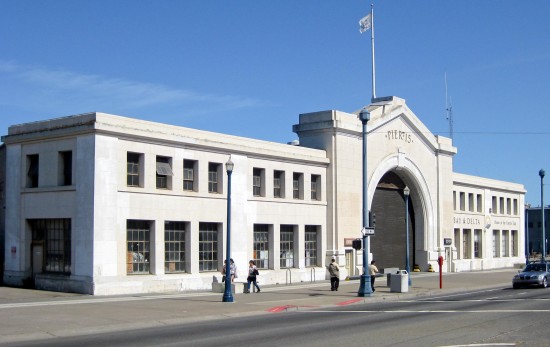
Here is a rundown on the Exploratorium’s green building features that address the following topics:
Indoor Environmental Quality
- Better indoor air quality will be achieved by ventilating with 100% outside air and not using any re-circulated air.
- Environmentally friendly interior building materials include low-emitting finishes, materials with recycled content, and certified wood.
- Advanced lighting controls will be installed to help limit energy use.
- Galleries and interior clusters have been designed to take advantage of natural daylight, maximize views, and minimize the need for electrical lighting.
Energy
- The building fabric, lighting, and mechanical systems have been designed to exceed California Title 24 by at least 40%.
- The building roof will have a 1.4 megawatts solar PV system with 100,000 square feet of PV panels which should satisfy 100% of the anticipated electrical needs.
- The systems mentioned above should allow the museum to achieve net-zero energy operation.
- The estimated energy to be supplied through the solar PV system: 11.26 kWh/sq. ft/year.
- The estimated savings in annual energy costs: $160,000.
- The estimated use of energy: 47 kBtu/sq. ft./yr or 57% less energy than a comparable ASHRAE 90.1 baseline building.
Water
- The building will be heated and cooled with a radiant floor system. Water from the San Francisco Bay, which fluctuates between 50°F–55°F, will be piped to and pumped through a heat exchanger and then circulated through the radiant floor heating and cooling system.
- High efficiency instantaneous electric water heaters will provide for domestic hot water.
- The building will have a water harvesting system that will feed the toilet tanks. Water captured from the roof will be stored in cisterns with a storage capacity of 338,000 gallons and unused water runoff will be filtered before it gets returned to the Bay.
- The estimated savings in annual domestic water usage: 50-60%, or roughly one million gallons.
- Two million gallons of water will be saved annually by avoiding the use of evaporative cooling towers for heat rejection.
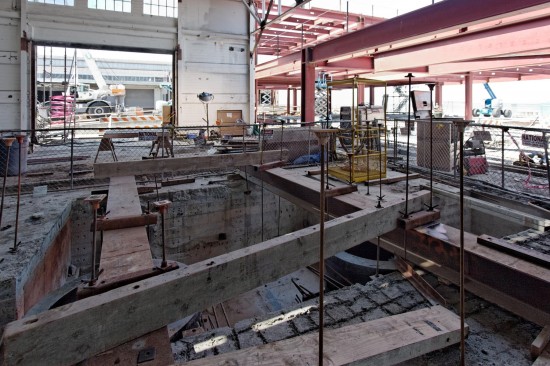
While some of the green building features such as environmentally friendly finishes were easy to incorporate into the building, design matters that crossed an intersection of historic preservation and building energy design required creativity and finesse to which EHDD Architecture is no stranger. A future article will discuss some of the historic preservation challenges related to the energy systems design, construction process, and structural work.
I can’t wait to walk through the Exploratorium when it is completed. The easy accessibility of its new location will give San Franciscans and tourists another reason to enjoy the San Francisco Bay waterfront. The Exploratorium’s world-class facility will be a living showcase of science, green building, and energy efficient technologies, and make a huge educational impact on the community for years to come.
Notes:
- Compared against all projects listed in the U.S. Department of Energy’s High Performance Buildings Database (http://eere.buildinggreen.com/).
- Energy cost savings are calculated assuming average combined consumption/demand rates of $0.764/therm for gas and $0.095/kWh for electricity. Does not include additional cost savings possible with rooftop solar PV system.
- Based on 300 FTE and 4000 visitors per day and LEED 2009 baseline.
- Based on ASHRAE 90.1 baseline building heat rejection requirements.


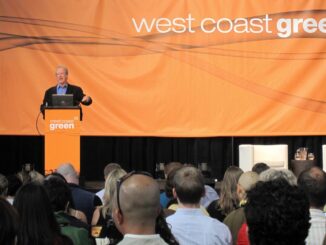
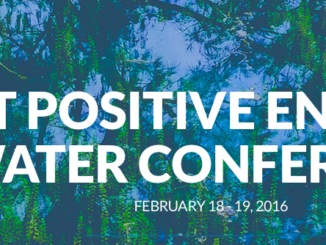
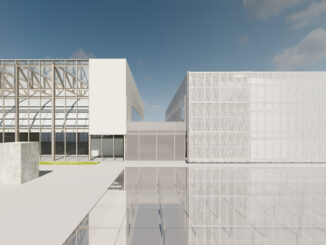
Be the first to comment