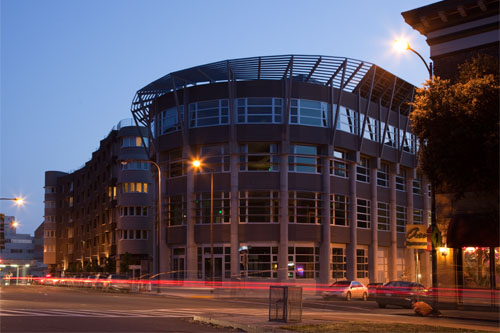
During my student days at U.C. Berkeley, my friends and I would go to the Great China Restaurant for dinner and the California Theaters for a movie. Along the way, there was a big parking lot which was often viewed as an eye-sore. More than 10 years later, this lot has been transformed into two new buildings that beautifully anchor the urban street edge along the campus, and provide a pleasant surprise as one comes upon the curve of Oxford Street.
Located in the heart of Berkeley, California, this dynamic mixed-use project will open its doors to the community in the upcoming months. Envisioned and implemented by Peter K. Buckley, Founder and President of the Brower Center, this half city block development is home to the David Brower Center, a non-profit hub that will house organizations dedicated to environmental and social activism such as the Center for Ecoliteracy, the Earth Island Institute, and The Redford Center. It also contains multiple spaces that are available for rent and encourages people to host community events. The David Brower Center is expected to receive LEED Platinum certification from the U.S. Green Building Council.
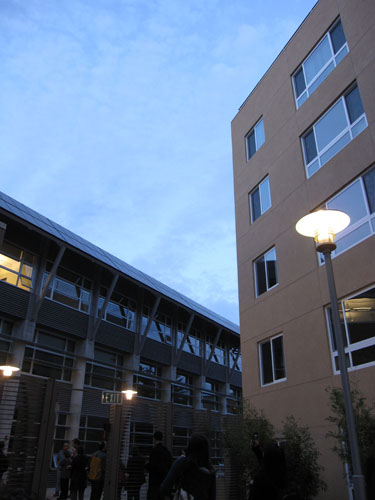
The site is also home to Oxford Plaza, a green, transit-oriented, affordable housing community for low-income individuals and families, developed by Resources for Community Development (RCD), a non-profit affordable housing developer based in Berkeley. Other components of the site are a public underground garage owned by the City of Berkeley and multiple commercial spaces.
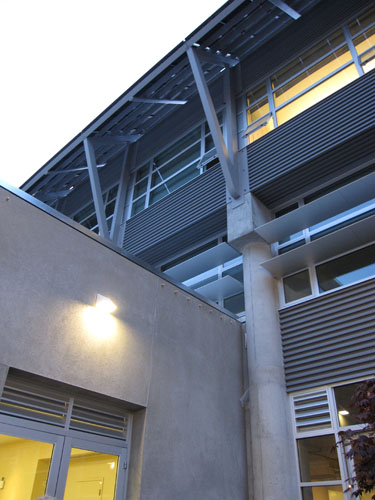
The project contributes to the ongoing process of building a sustainable community within the city, giving people the opportunity to live and work in a neighborhood that already has a strong system of public transportation and a diverse network of amenities such as educational facilities, a farmer’s market, retail stores, and restaurants etc.
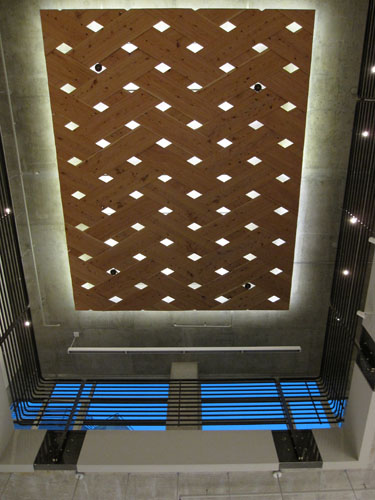
Architect Daniel Solomon and his team at WRT/Solomon E.T.C. were hired to design a cohesive yet independent set of green, efficient buildings, and at the same time, integrate the needs of multiple clients and funding sources. The architect assembled a green team early on in the design phase, designing with a holistic rather than a step-by-step approach. The team consisted of Tipping Mar + associates (structural), Rumsey Engineers, Inc. (mechanical), Larry Strain (materials and LEED consultant), Cahill Contractors, Inc. (general contractor), and many other consultants.
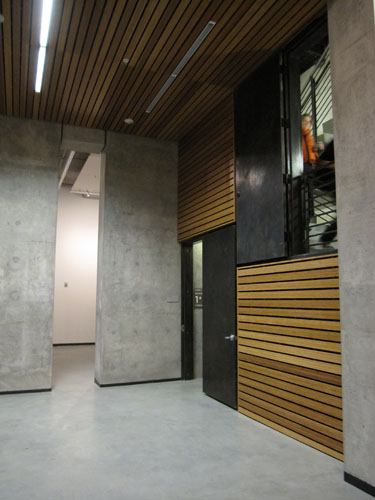
The success of the project has resulted in an architectural design that is respectful of the surrounding collegiate yet urban neighborhood and exemplifies how green and sustainable design can be achieved through thoughtfulness, creativity, and collaboration.
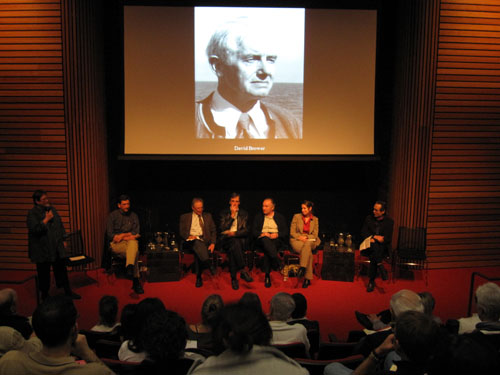
Stay tuned for upcoming articles that will feature interviews with various team members, and showcase specific green systems such as the concrete slabs that encase both post-tension cables and hydronic piping for the radiant heating and cooling.


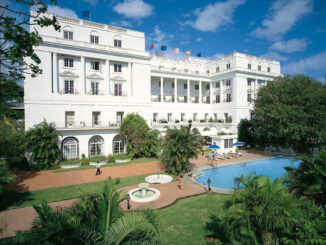
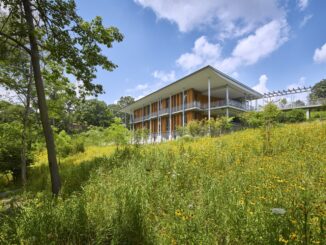
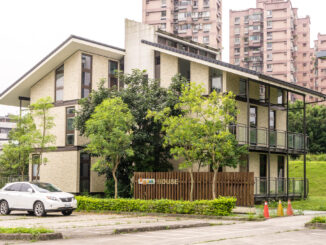
Be the first to comment