The historic landmark at 150 Otis Street in San Francisco, California has seen much in its lifetime. It was designed by architect Louis Mullgardt and built in 1916 as the City’s Juvenile Court and Detention Home. Throughout the years, it has served as an office for the City’s Department of Human Services, a storage space, and a seasonal homeless shelter. In early 2013, it was transformed into Veterans Commons and became home to 75 formerly homeless, single veterans who are disabled by mental illness, chronic substance abuse, HIV, post-traumatic stress disorder, and/or physical disability.
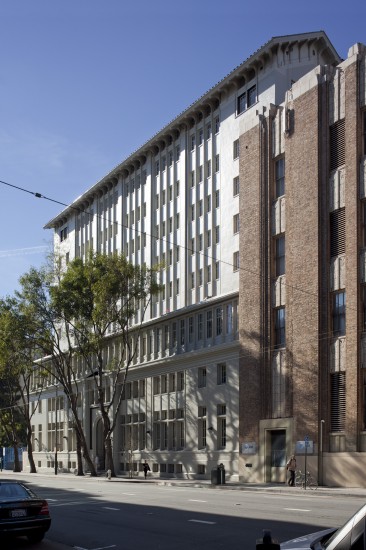
The developers, Chinatown Community Development Center and Swords to Plowshares, teamed up to take on the challenging tasks of:
- implementing an adaptive re-use of an historic building which needed much improvements;
- creating a sustainable and GreenPoint rated building that can withstand another century; and
- providing affordable rental housing and a supportive environment for chronically homeless and senior veterans.
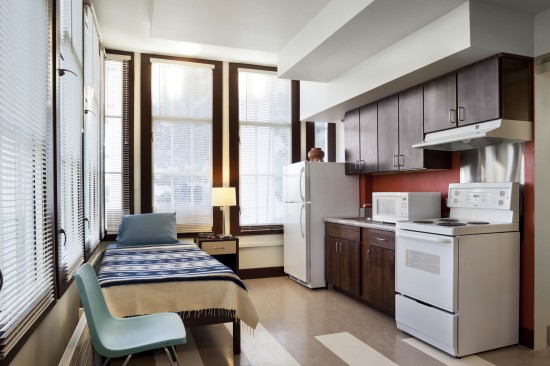
They enlisted Gelfand Partners Architects, Cahill Contractors, Yokomizo Associates, and many other engineers and consultants to help preserve and enhance the building’s historic characteristics as well as upgrade the seismic structure, building systems, and components.
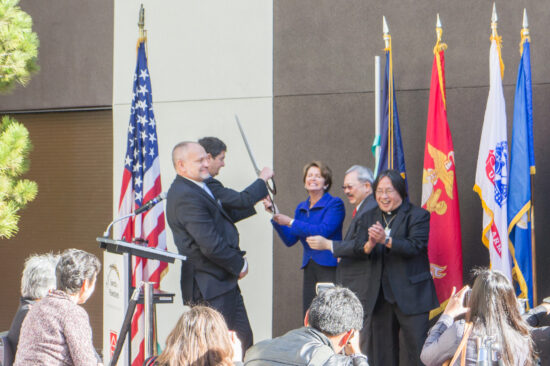
The development team worked hard to meet the requirements of its funding sources, including private equity through the 9% Low Income Housing Tax Credit program, local and federal funds through the San Francisco Mayor’s Office of Housing, the San Francisco Redevelopment Agency, State Mental Health Services Act funding, a conventional construction loan through Wells Fargo, and a grant from the Home Depot Foundation. It also underwent a rigorous Section 106 review to ensure the project’s historic conformity to the Secretary of the Interior’s Standards for Rehabilitation. Having been involved in a few historic preservation/green projects and having written the Green Building Operations and Maintenance Manual for this project, I appreciate and applaud the tremendous effort that everyone contributed to the realization of Veterans Commons.
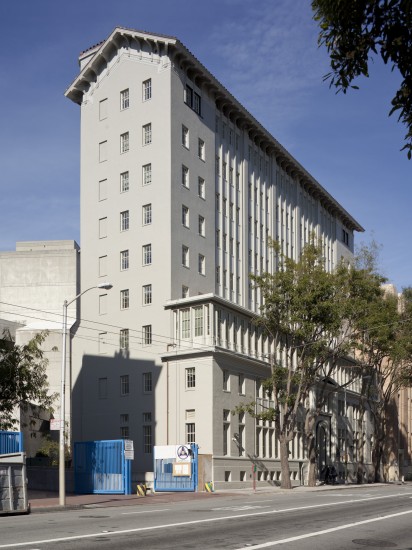
The Property is centrally located in San Francisco with good access to public transit and community resources/amenities. The nine-story building with a basement has a narrow rectangular footprint of 2,500 square feet which is beneficial for bringing direct daylight into all spaces. There are six accessible units and sixty-nine adaptable units, including six units for the visually and hearing impaired. Each apartment has a private bathroom and kitchen outfitted with accessible features such as grab bars, roll-in showers, and adjustable countertops, which will enable residents to age in place.
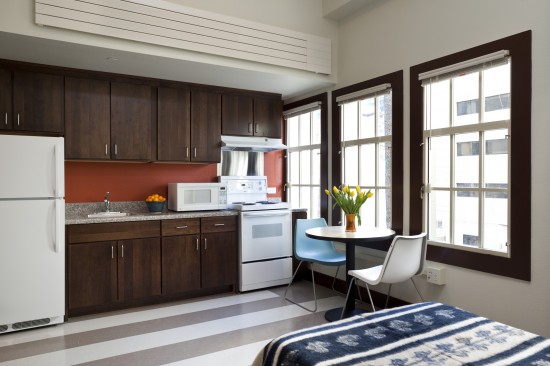
Another key ingredient to making this affordable housing project successful is the provision of intensive supportive services to help stabilize the health and housing status of the veterans residing there. The ground floor is dedicated to service, office, and communal spaces; allowing for wrap-around service provisions including mental and physical health care, employment and benefits counseling, and legal assistance. The Community Room, with its community kitchen and outdoor patio, provides a comfortable setting for group meetings and social activities, and also provides space for the San Francisco Department of Aging to provide a daily meal service to senior residents and members of the outside community.
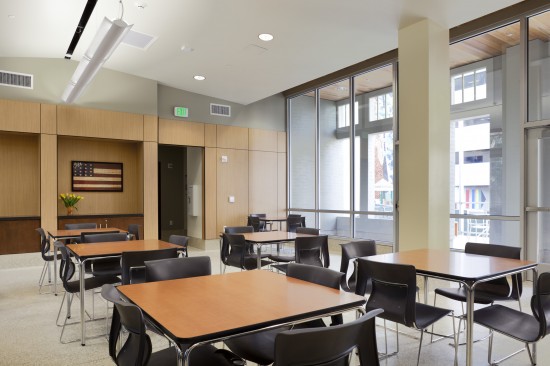
The Project team had to carefully integrate green measures and modern upgrades into the overall building design within the historic preservation parameters. They made sure that any exterior upgrades, such as windows, did not compromise the design of the original building elevations. 570 windows were replaced with new energy efficient windows that were required to be reminiscent of the original 1916 steel window design. The majority of the windows consist of aluminum composite frames with PPG Sungate 500 low-E glazing on the exterior lite. Custom designed flashing was a key component in ensuring that the windows would fit into the existing window openings regardless of their variations. The contractors also gave careful attention to caulking and waterproofing details at the window frames and adjacent finishes.
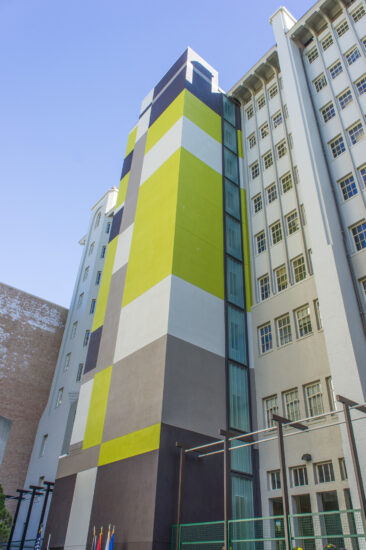
Exterior upgrades, such as exterior finish and roofing materials, were also kept in line with the original look of the building. The requirement of repairs and/or re-use of the clay roof tiles and plaster finish consequently minimized the need for virgin materials. Per Guy Estes, Cahill Contractors’ Vice President in charge of the project:
The majority of the facade consisted of plaster over a concrete or masonry skin. This plaster coat was sounded and patched wherever necessary and then repainted with an elastomeric paint.
Because the historic building exterior could not be significantly altered, all structural and seismic upgrades were done from the inside. Guy Estes indicated that:
The resulting work necessitated the removal of the interior finishes and partitions so that the structure could be exposed for the new steel framing and shotcrete. An elevator core was also added to the backside of the building to improve the structural integrity of the building and allow space for the new elevators.
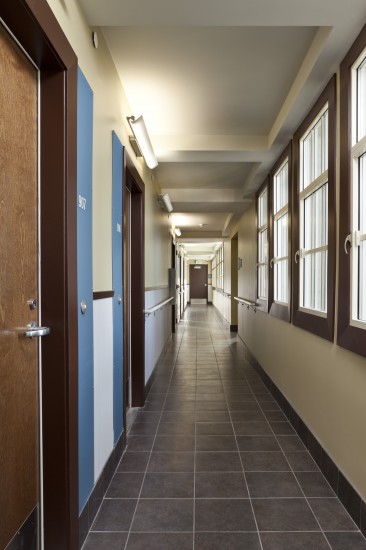
An upgraded building envelope and structure, new elevators, fire exiting paths, fire sprinklers, and fire alarm systems all contribute to making the building safe and bringing it up to current codes. Low-flow plumbing fixtures such as 1.28 GPF-toilets, 1.5 GPM-showerheads, and 1.5 GPM-faucets installed in all apartments and common spaces make the new plumbing system water efficient. Energy efficient HVAC systems such as high performing radiant hydronic heaters and a high-efficiency condensing water heater with a 95.4% AFUE supplemented with recirculation controls on a timer help minimize energy usage and operating costs. High-efficacy interior lighting fixtures help reduce the lighting load and consequently the electricity bills.
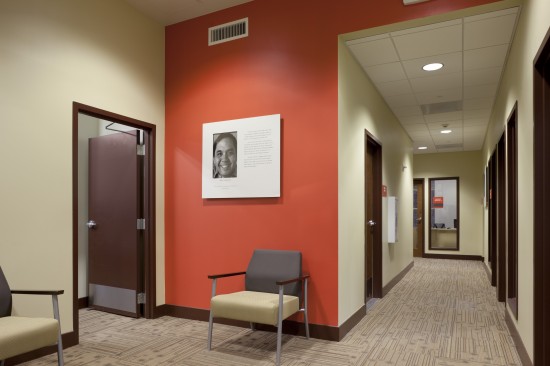
Another aspect highly regarded in the creation of a green building is the provision of good indoor air quality, which is directly impacted by the mechanical ventilation design and the selection of interior finishes. A mechanical ventilation system in compliance with ASHRAE 62.1 and 62.2 Mechanical Ventilation Standards helps maintain good indoor air quality by providing a steady supply of fresh outdoor air through effective mechanical ventilation. It also dilutes and removes indoor air contaminants to the building exterior. The use of bathroom exhaust fans and kitchen exhaust fans in all units and public amenities help remove moisture build-up and prevent the growth of mildew.
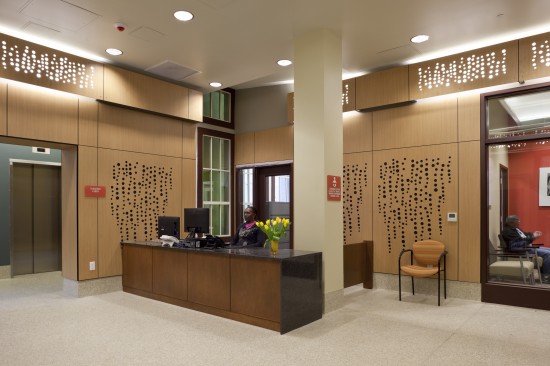
The installation of interior products with reduced formaldehyde and low-VOC content contributes to the reduced amount of new building smells and off-gassing over time and consequently helps maintain good indoor air quality. The use of low-VOC paints minimizes fumes and off-gassing. The Armstrong wood cabinets installed in the apartment kitchens consist of premium grade white birch and Purebond components free of added urea-formaldehyde and adhered with soy-based adhesives. Low-emitting flooring types such as FloorScore-certified Crossville ceramic tiles and NSF Sustainability- and FloorScore-certified Armstrong BioBased resilient tiles were installed throughout the entire building. They are considered durable materials that also contribute to a healthier indoor air quality for workers during the installation of the materials and for building occupants in the long run.
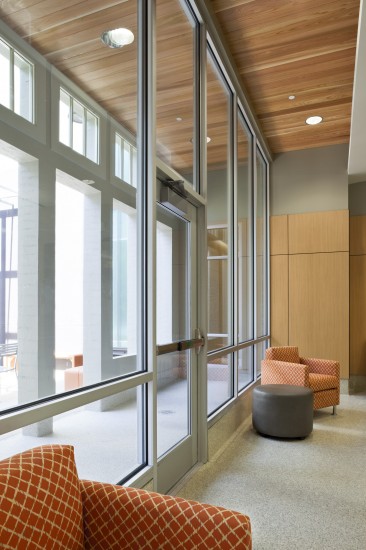
Designing and building green is only the first part of the green equation. It needs to be followed up with the second part of verifying and maintaining green. The developers hired Bright Green Strategies, a third party GreenPoint Rater, to verify on site and throughout construction that all GreenPoint prerequisites and specified green measures were in compliance and functional. Post-occupancy, just as with any building, the GreenPoint rated building must be properly maintained in order for the benefits to be maximized. The Property Management team at Veterans Commons has committed to implementing smart, green operations and maintenance strategies, addressing not only the health and comfort of both staff and residents, but also the durability of the building components and the optimization of energy and water usage.
Affordable housing developers are often known to take on the lead and the risk of giving new life to abandoned, historic buildings. While they’re at it, they also make it a point to renovate it responsibly and sustainably. Veterans Commons not only accomplishes the green preservation of a historic landmark (it received its National Historic Landmark status this summer), but more importantly, it also provides a safe home that offers human dignity for our veterans.


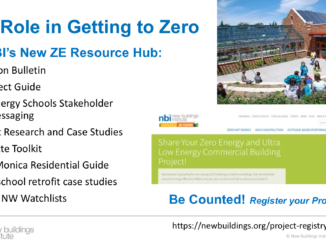


Well done Mignon!