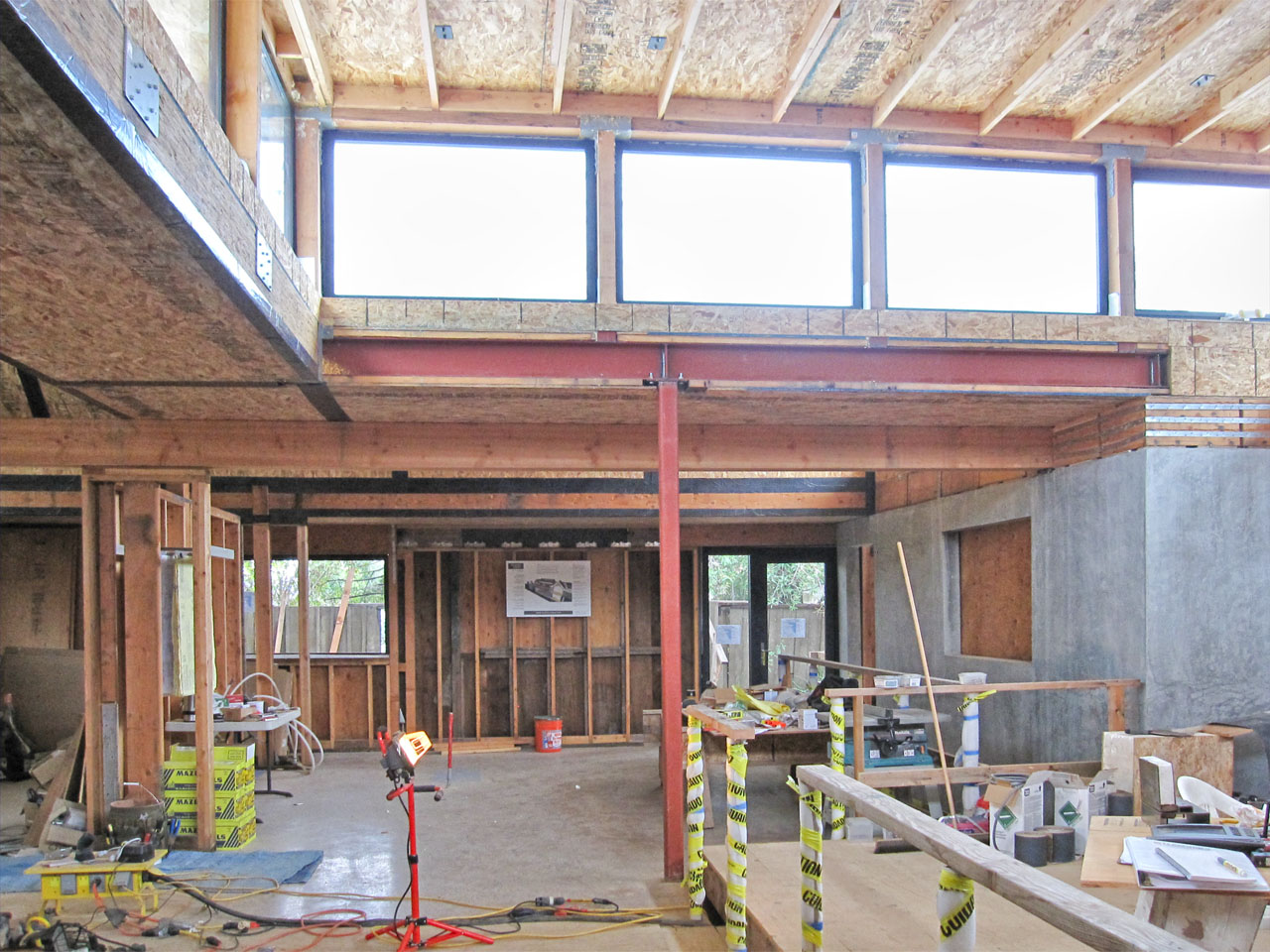View from the living room, looking at the front entry and kitchen. The original atrium will be transformed into a passive solar design mechanism with a roof and clerestory windows. Also, the plywood floor in the foreground temporarily covers up the opening into the lower level and the two bridges that will connect the front entrance to the rest of the house. (Photo by Mignon O’Young)

View from the living room, looking at the front entry and kitchen. The original atrium will be transformed into a passive solar design mechanism with a roof and clerestory windows. Also, the plywood floor in the foreground temporarily covers up the opening into the lower level and the two bridges that will connect the front entrance to the rest of the house. (Photo by Mignon O’Young)
