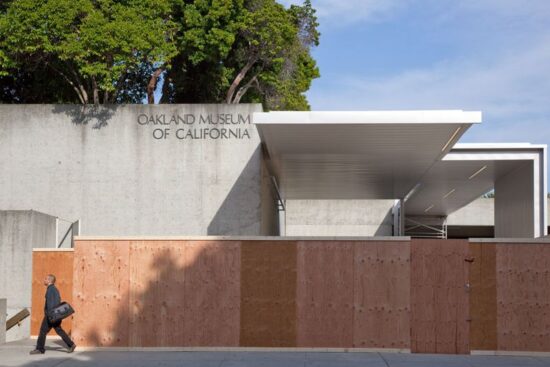
Cahill Contractors is nearing completion of the first of several phases of construction at the Oakland Museum of California. The first phase of the renovation is scheduled to complete around the middle of June 2009. The renovation project was designed by architecture firm Mark Cavagnero Associates. Other members of the project team include ProPM (construction manager), Forrell/Elsesser (structural engineer), Rumsey Engineers (mechanical engineer), FW Associates (electrical engineer), KEMA (sustainability consultant), and other consultants working under contract with Cavagnero.
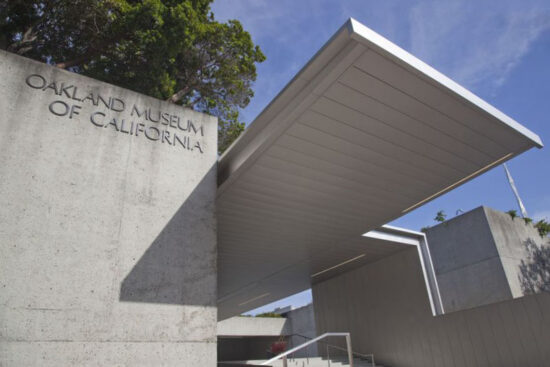
Cahill and the design team were tasked to renovate and build-out certain elements within this city’s historic landmark. The building integrates tiered gallery spaces with elaborate gardens, exterior courtyards and walkways, and natural light wells. Both the Art and History galleries, two of the three galleries that overlook the first floor, are part of the first phase.
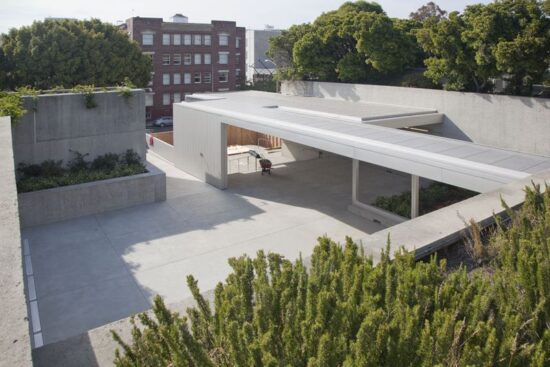
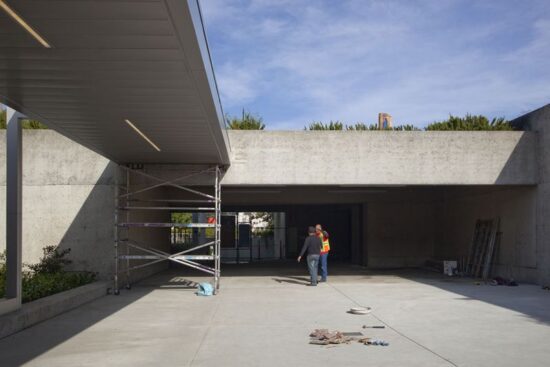
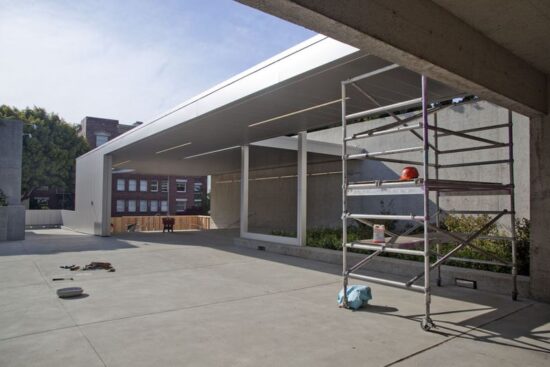
As part of the interior construction, after all the exhibits were dismantled and the demolition concluded, new walls were cladded over existing concrete shear walls to accent the spaces. Wood walls were bolted through the existing form tie holes in the concrete, leaving most concrete exposed at the floors and ceilings. Two of the Art gallery courtyards were built-out, shrouded by steel framing, stainless steel roof and wall panels, and structural glass. Other features include new energy efficient track lighting installed tight to high bay ceilings, which allow for a more open gallery space than did the previous lighting. Mechanical and electrical upgrades were installed throughout the facility with the addition of a semi-wireless fire alarm package to supplement the existing life safety system. At the exterior, three new stainless steel canopies in the central stairways and at the Oak Street entrance act as showpieces.
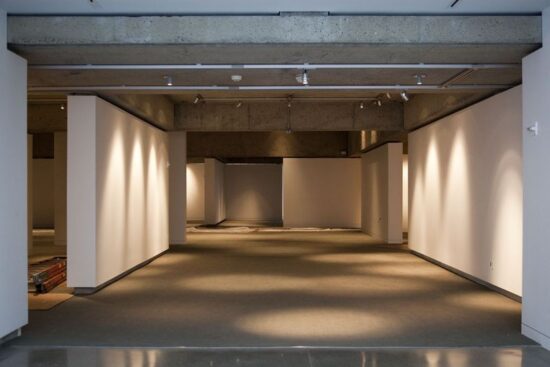
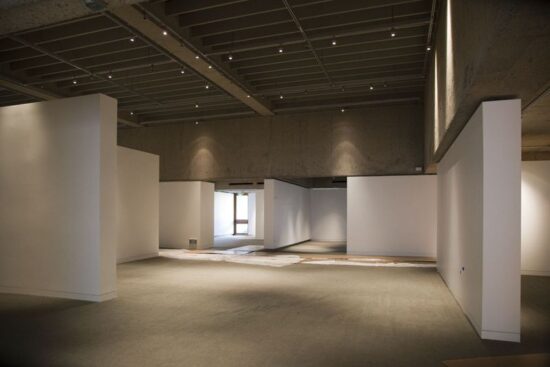
Presently, the Oakland Museum of California renovation project is targeting a LEED-NC (new construction) Silver certification. The project boundary is limited to the new work within the facility. The new mechanical systems are currently being commissioned to perform at an optimum energy level and in the 3rd floor restrooms there are low flow plumbing fixtures that reduce water usage. Low emitting materials such as low-VOC paints, recycled carpet, and composite woods allow the museum to gain LEED credits for indoor air quality.
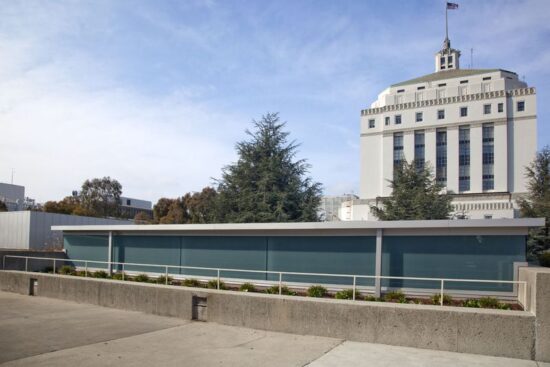
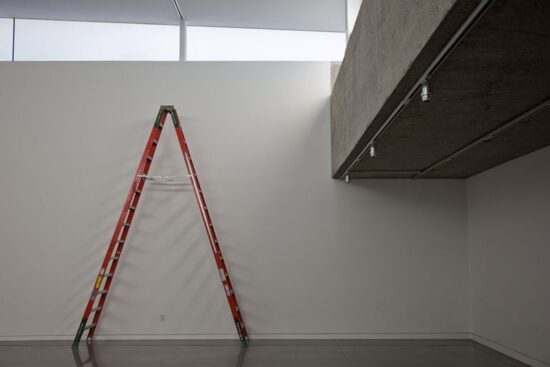
The project is pursuing several innovation and design credits through LEED. At least 95% of the wood purchased for this project is harvested in a sustainable manner. The museum is exploring the use of green cleaning products throughout its facility, which would involve eliminating older cleaners that are not environmentally friendly, and training their staff and possibly other city facilities staff to use new green products. The museum may also consider educating the public about their green efforts during construction through educational exhibits and tours.


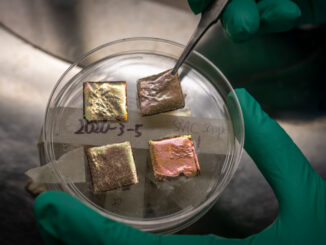
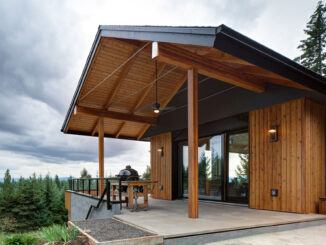
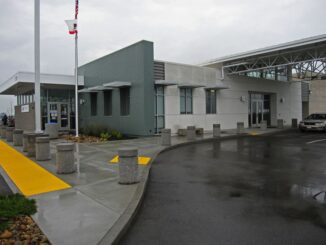
Be the first to comment